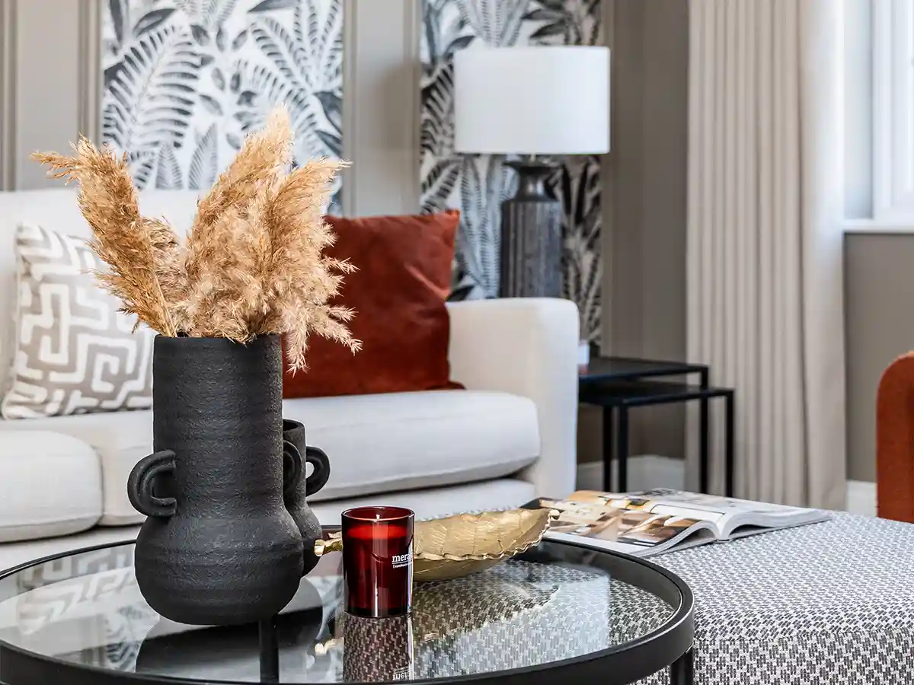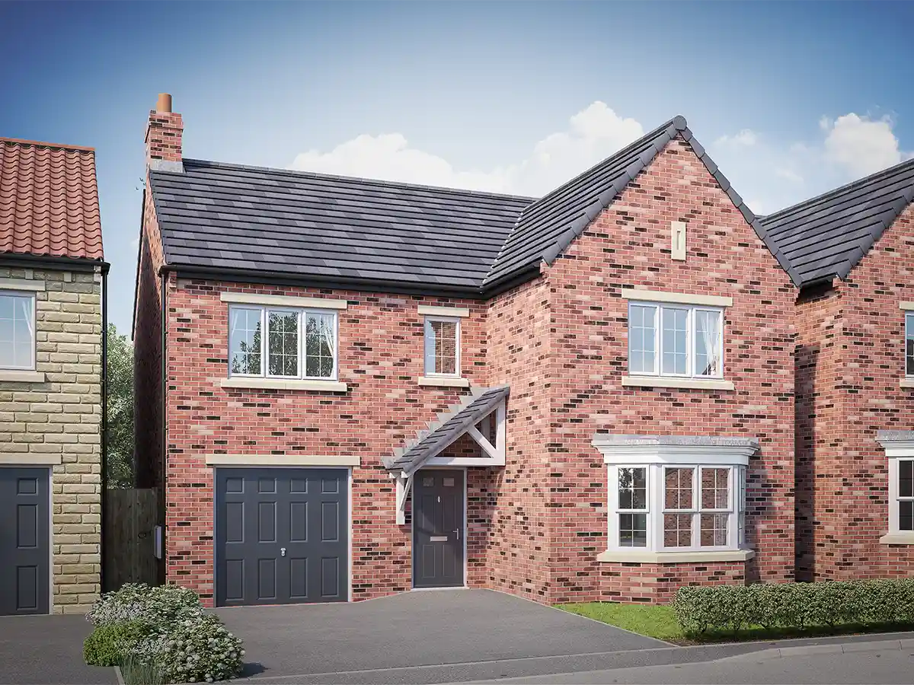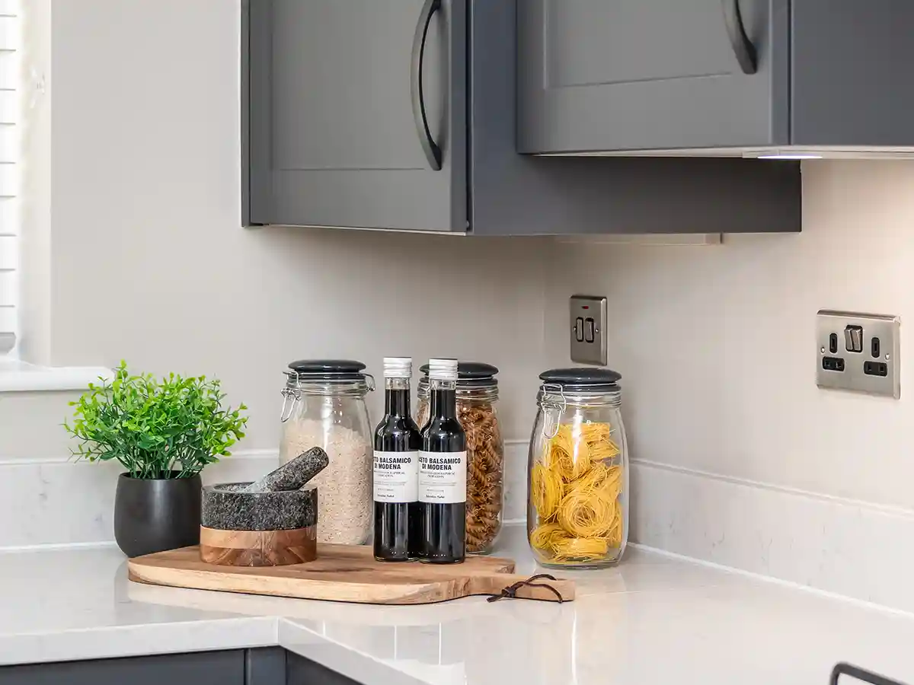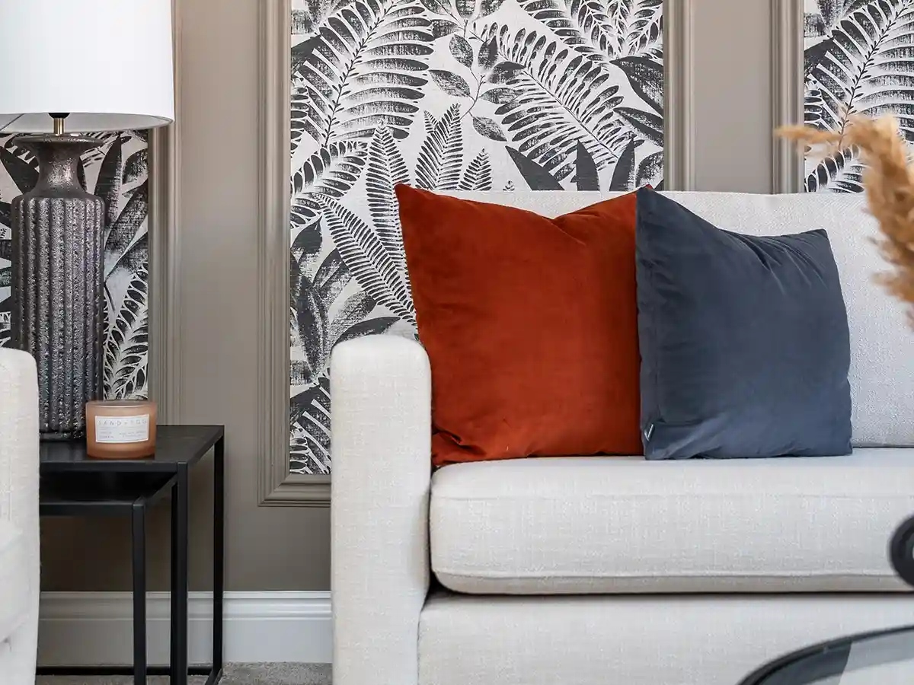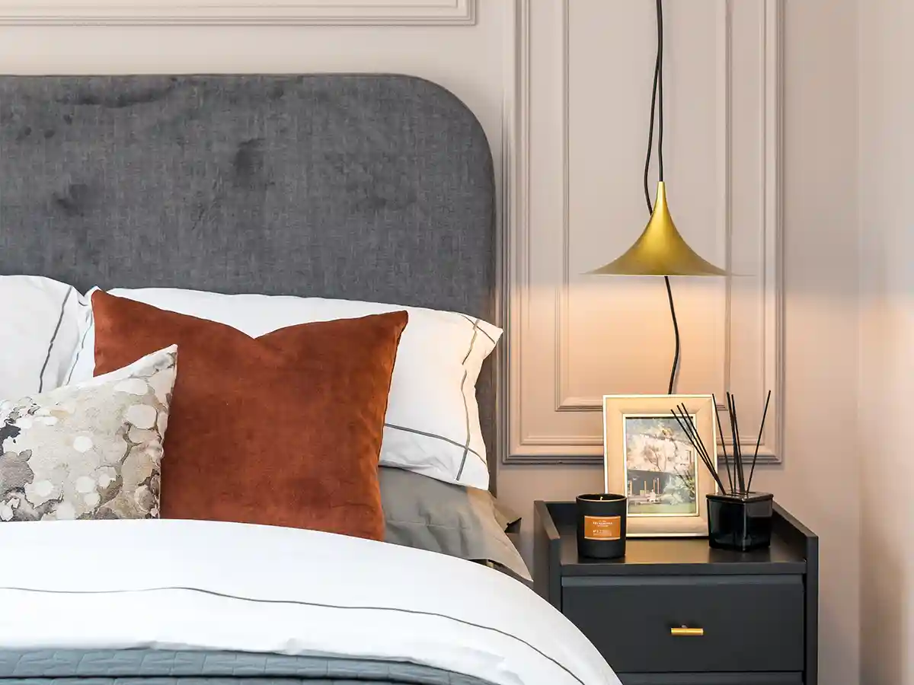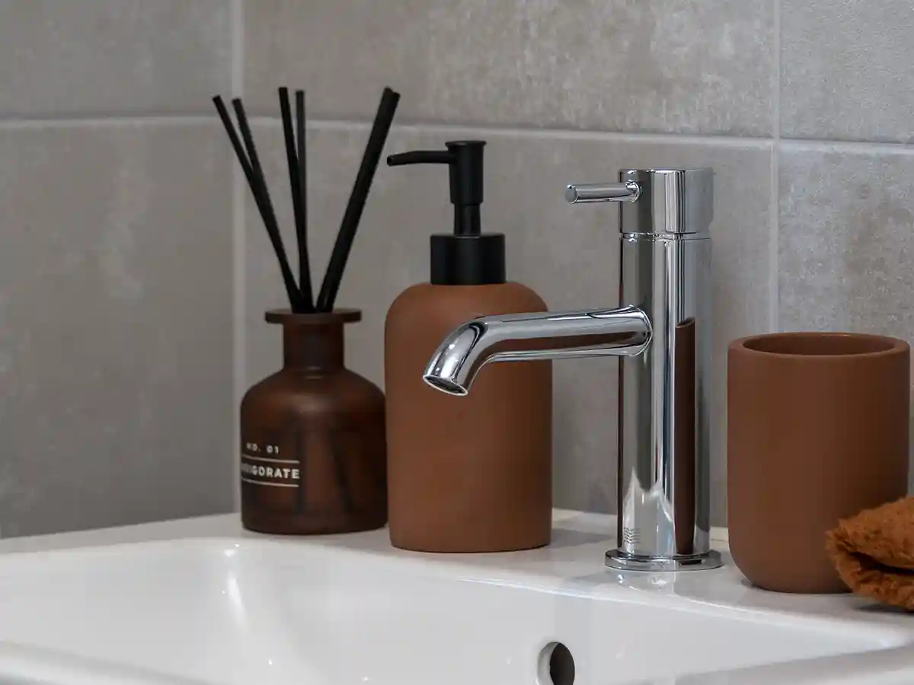35
44
45
Open the front door of The Mulberry and find yourself at the very centre of the home with access to every area. Enjoy an open-plan family dining space and kitchen with easy access to the back garden of the property – perfect for summertime. A downstairs WC, upstairs bathroom and en-suite guarantee a stress-free family morning routine for all. The cosy living room at the front of the house boasts views of the neighbourhood through the panoramic bay windows.
Heading upstairs, there are 3 double bedrooms and a smaller fourth bedroom, making this home ideal for hosting guests or for growing families.


















