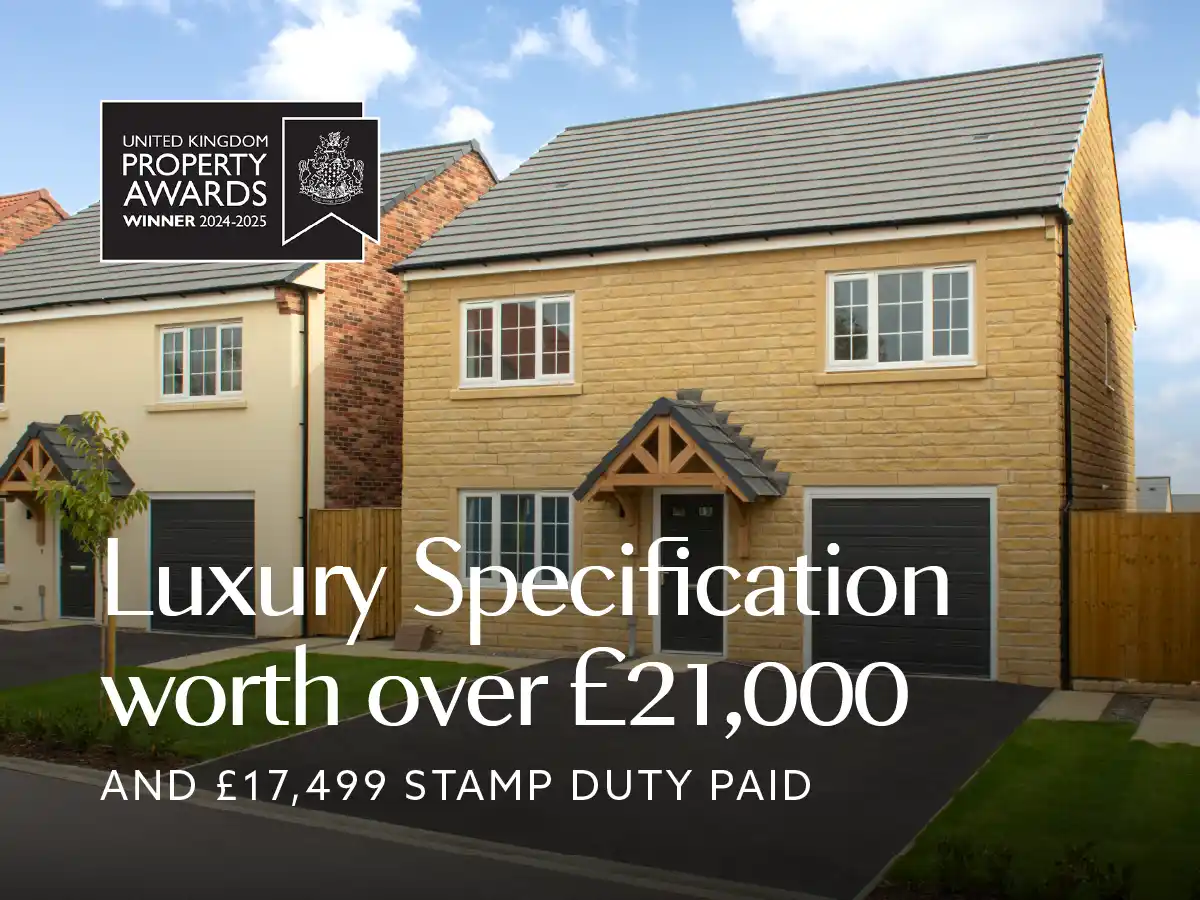23
24
25
26
27
Family living at its finest. As the most spacious home at The Pastures, with 5 bedrooms, family bathroom and a master en-suite, there is plenty of space for all to enjoy. The home offers an open plan kitchen and dining area with extra family space and panoramic garden access. The delightful living room on the middle floor offers great views of the garden from the Juliet Balcony.
These generous spaces are accompanied by ample storage space including an integrated garage and WCs to both lower and ground floors.























Kitchen/Dining |
||
| 8070mm | x | 5250mm |
| 26' 5" | x | 17' 2" |
Utility |
||
| 2950mm | x | 1600mm |
| 9' 8" | x | 5' 2" |
WC |
||
| 2620 | x | 1390mm |
| 8' 7" | x | 4' 7" |
Store 1 |
||
| 2620mm | x | 1390mm |
| 8' 7" | x | 4' 6" |
Store 2 |
||
| 2700mm | x | 1200mm |
| 8' 10" | x | 3' 11" |









The Pastures, Otley Road, Harrogate, HG3 2AN
| Monday 30 Dec | Closed |
| New Years Eve 31 Dec | Closed |
| New Years Day 01 Jan | Closed |
| Thursday 02 Jan | Closed |
| Friday 03 Jan | Closed |
| Saturday 04 Jan | Closed |
| Sunday 05 Jan | Closed |