51
52
63
64
65
66
The Scotton is designed for modern family living with a study, utility store, and WC on the ground floor, plus an integral garage for extra storage. The first floor offers an open-plan kitchen dining area and a spacious living room, perfect for relaxation. Upstairs, the master bedroom features an en-suite, with two additional bedrooms and a family bathroom. This home perfectly combines both practicality and comfort.
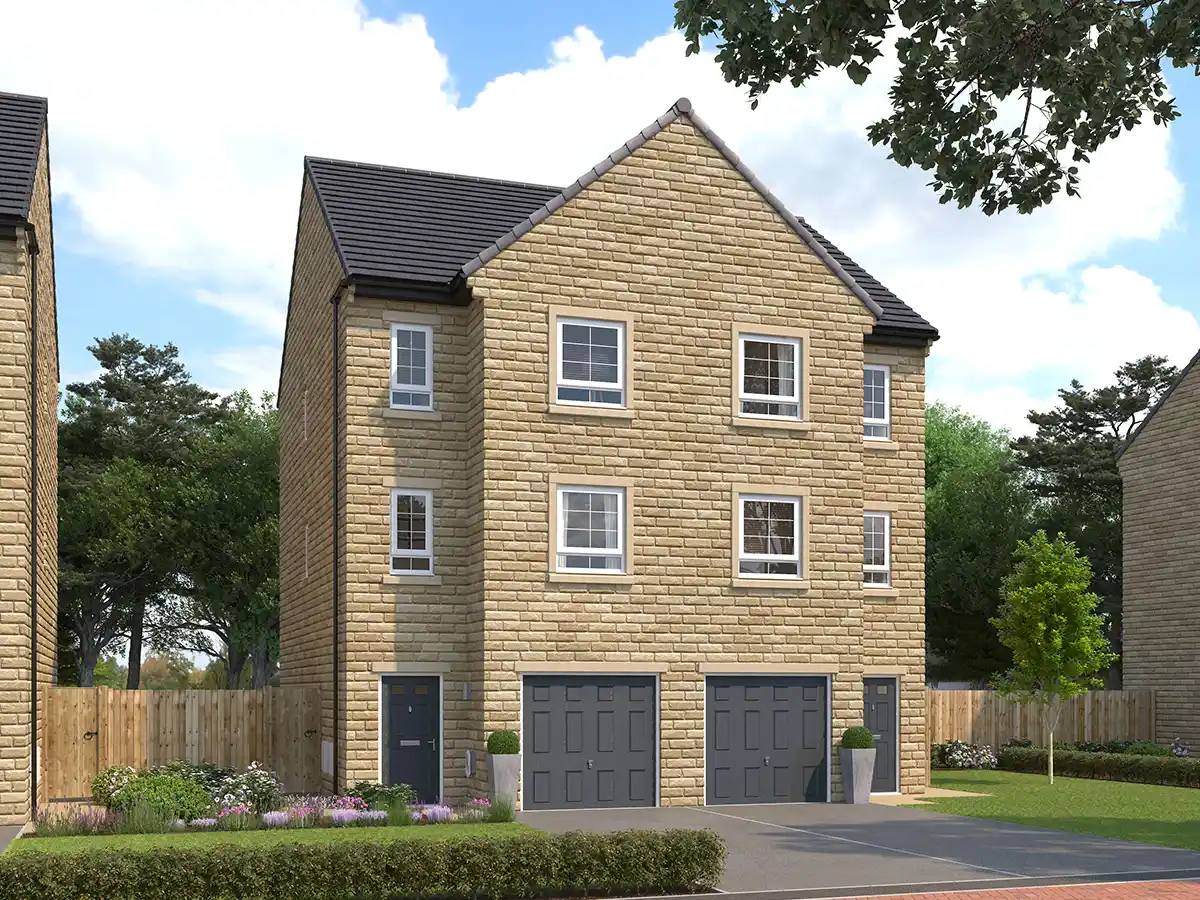







Study |
||
| 2620mm | x | 2740mm |
| 8' 7" | x | 8' 11" |
Garage |
||
| 3000mm | x | 5970mm |
| 9' 10" | x | 19' 7" |
Utility Store |
||
| 1800mm | x | 1320mm |
| 5' 10" | x | 4' 3" |
WC |
||
| 1800mm | x | 1330mm |
| 5' 10" | x | 4' 4" |
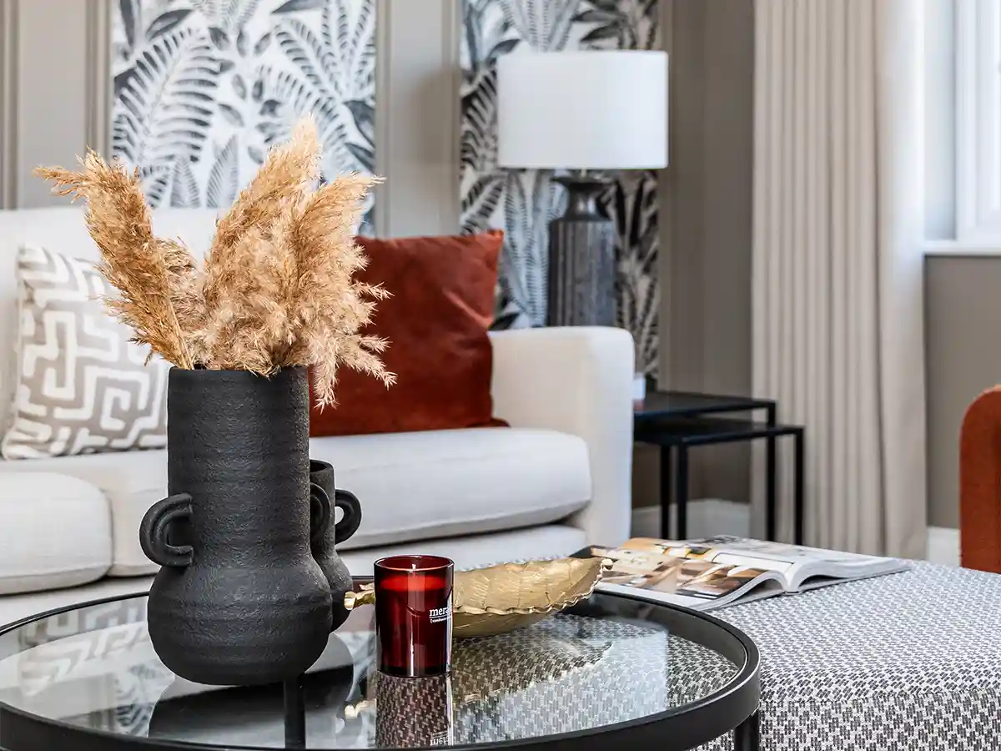


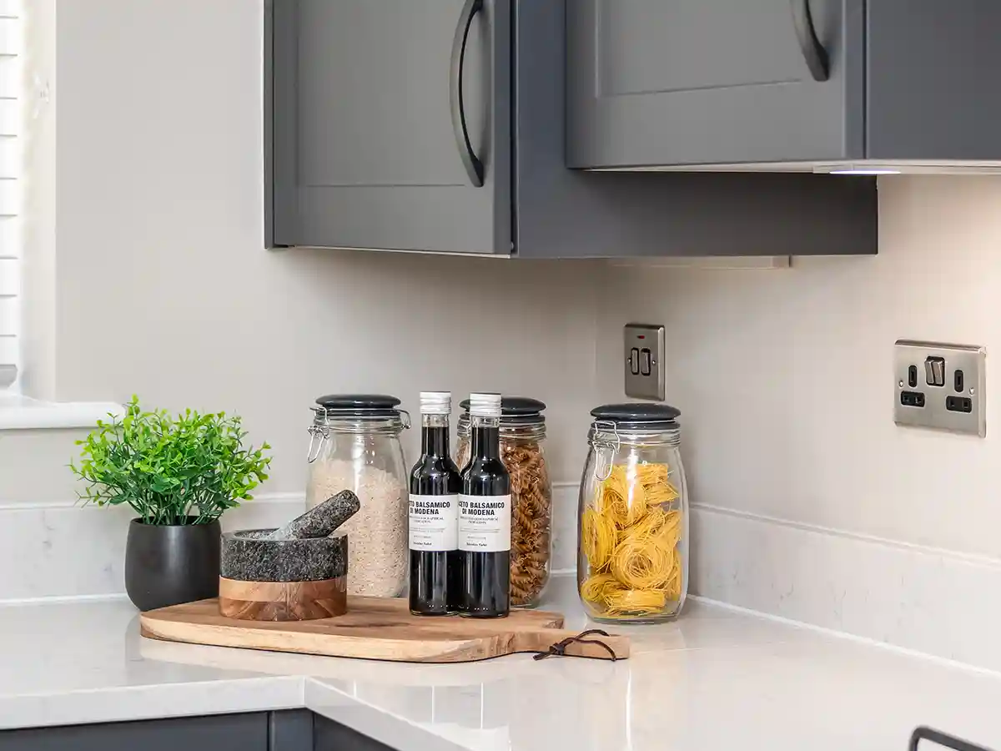
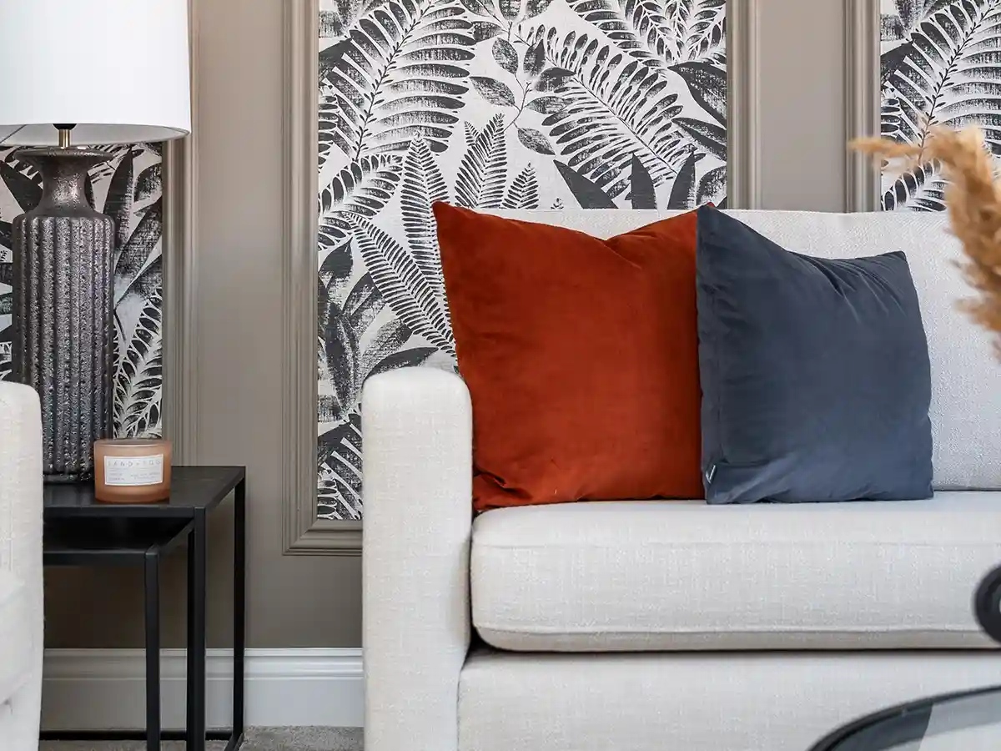
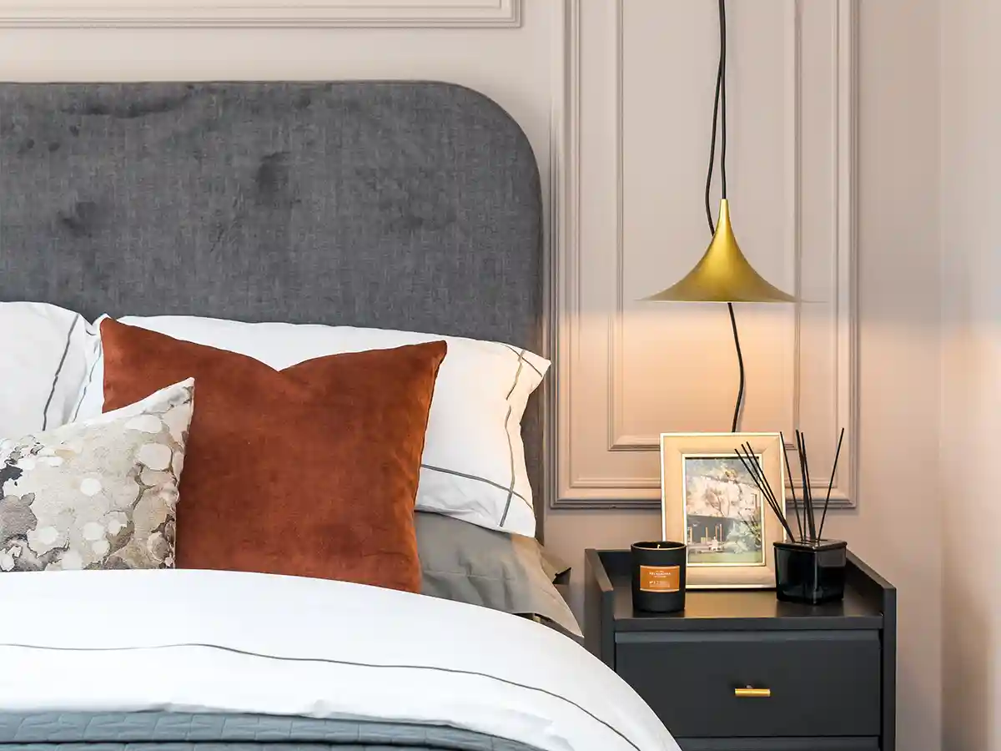
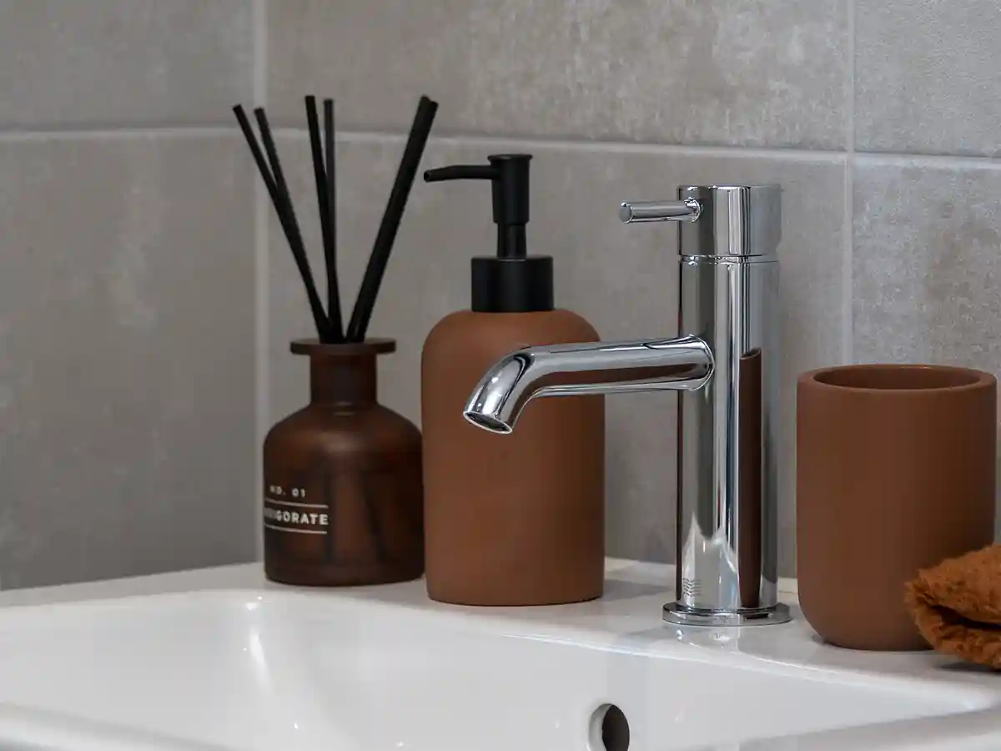



The Heath, Penistone Road, Fenay Bridge, HD8 0BW
Call: 07512 324911
| Monday 09 Feb | 10am - 5pm |
| Tuesday 10 Feb | Closed |
| Wednesday 11 Feb | Closed |
| Thursday 12 Feb | 10am - 5pm |
| Friday 13 Feb | 10am - 5pm |
| Saturday 14 Feb | 10am - 5pm |
| Sunday 15 Feb | 10am - 5pm |
























