48
55
56
61
62
67
68
The Middleham offers flexible family living with a study, utility store, WC, and integrated garage on the ground floor. The first floor features an open-plan kitchen dining and family area, a spacious living room, and a fourth bedroom.
Upstairs, the master bedroom includes an en-suite, alongside two additional bedrooms and a family bathroom. This three-storey home combines both practicality and style, perfect for modern living.
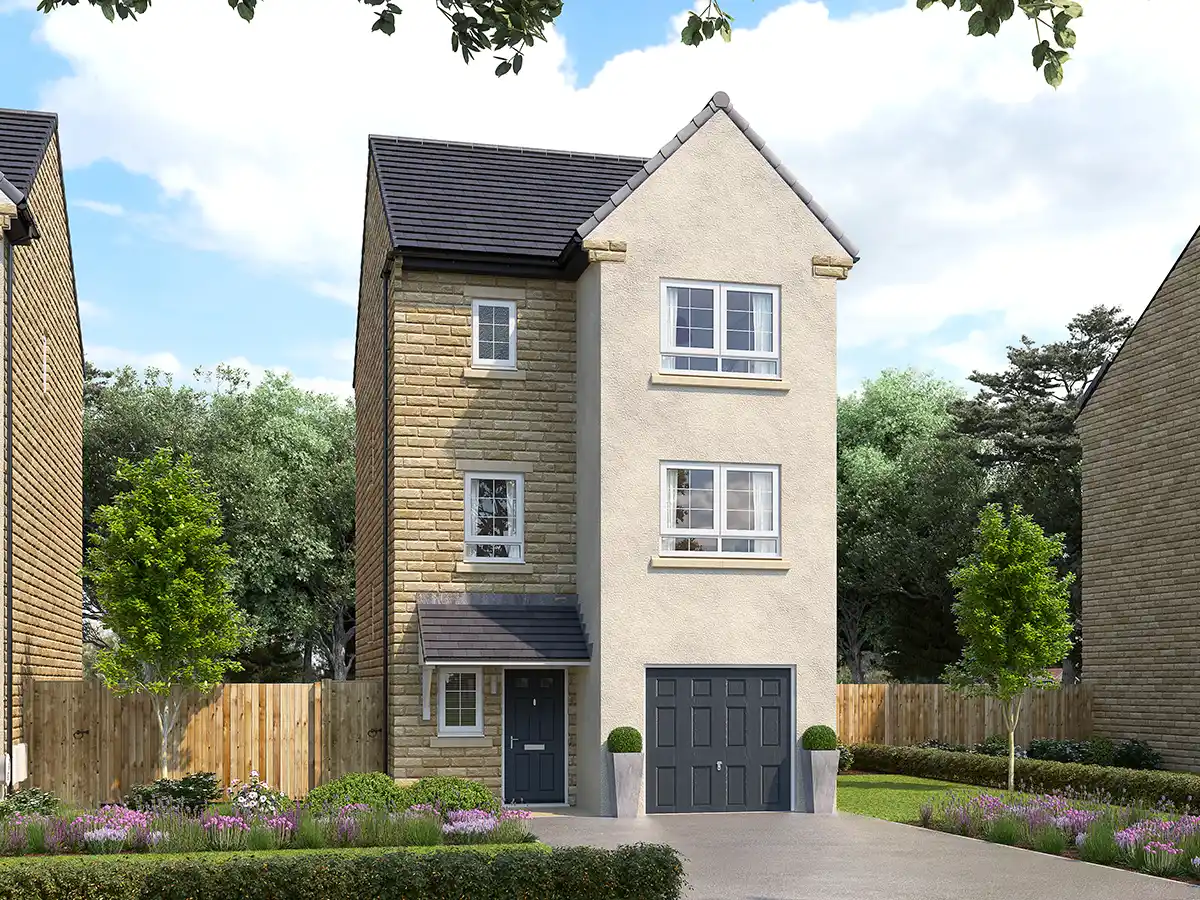








Utility Store |
||
| 2240mm | x | 1750mm |
| 7' 4" | x | 5' 8" |
Garage |
||
| 3080mm | x | 5720mm |
| 10' 1" | x | 18' 9" |
Study |
||
| 3030mm | x | 3770mm |
| 9' 11" | x | 12' 4" |
WC |
||
| 1050mm | x | 2100mm |
| 3' 5" | x | 6' 10" |
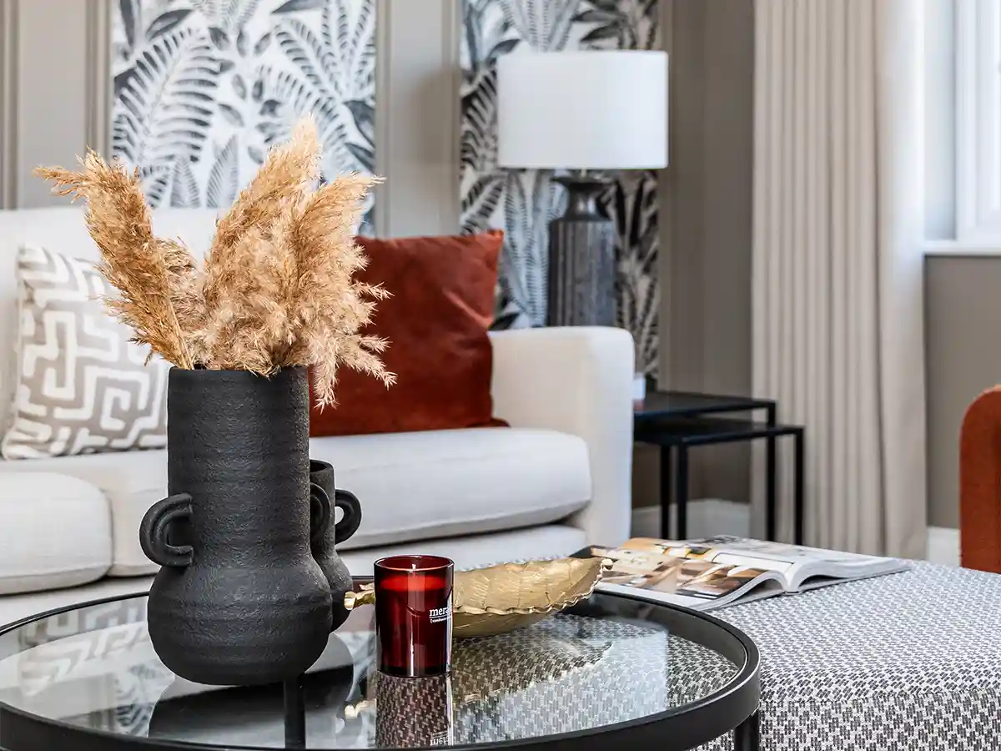


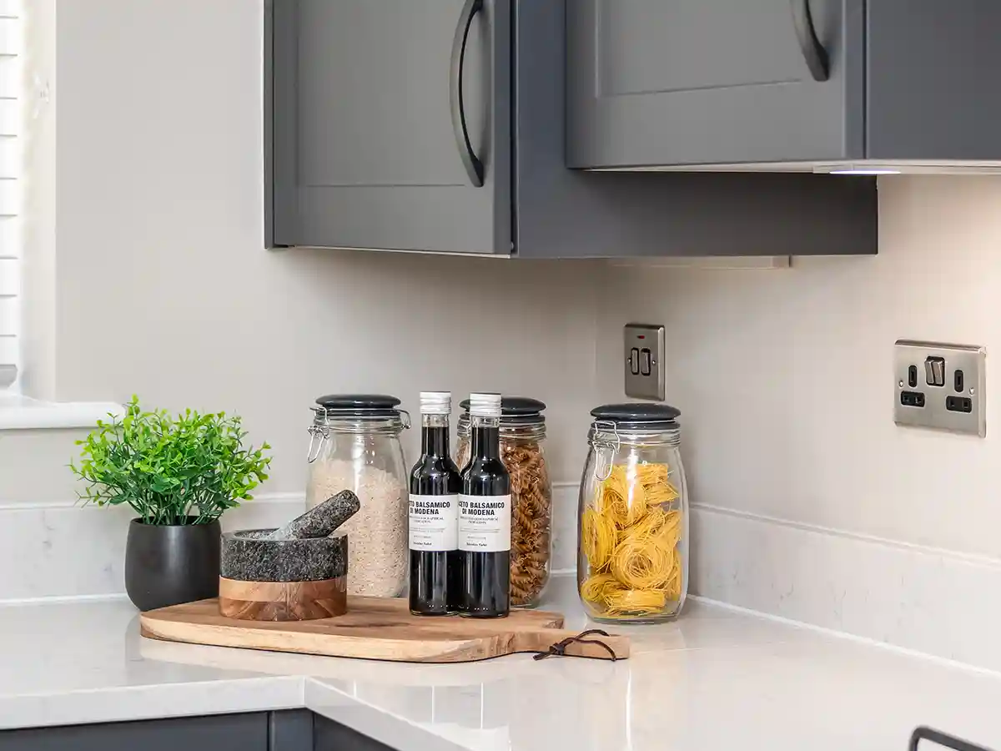
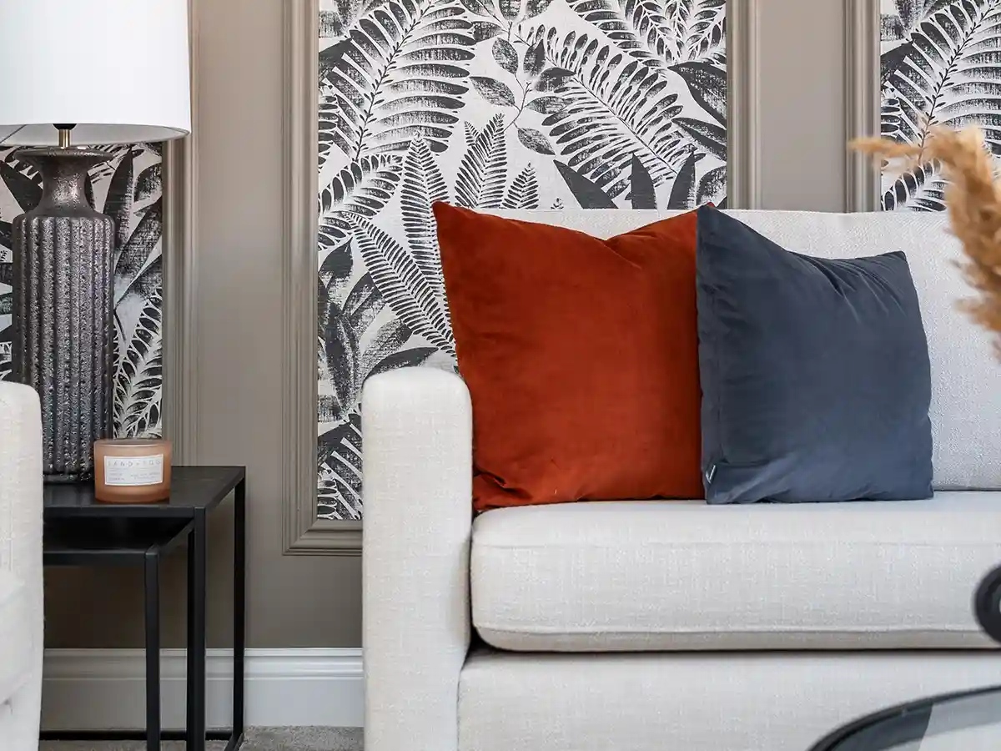
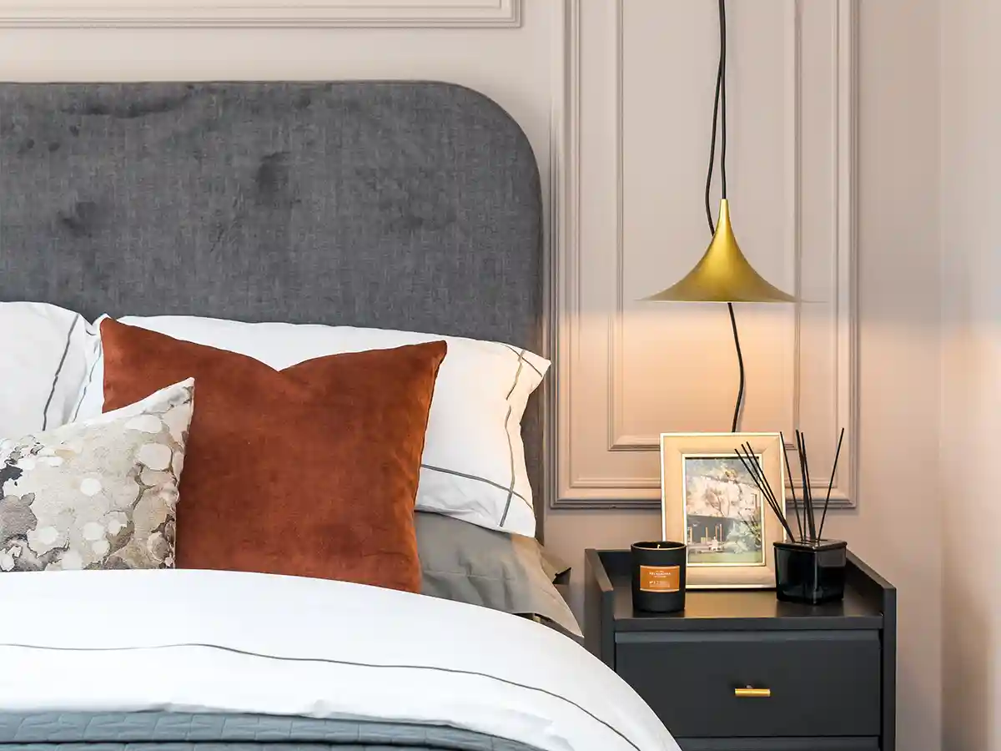
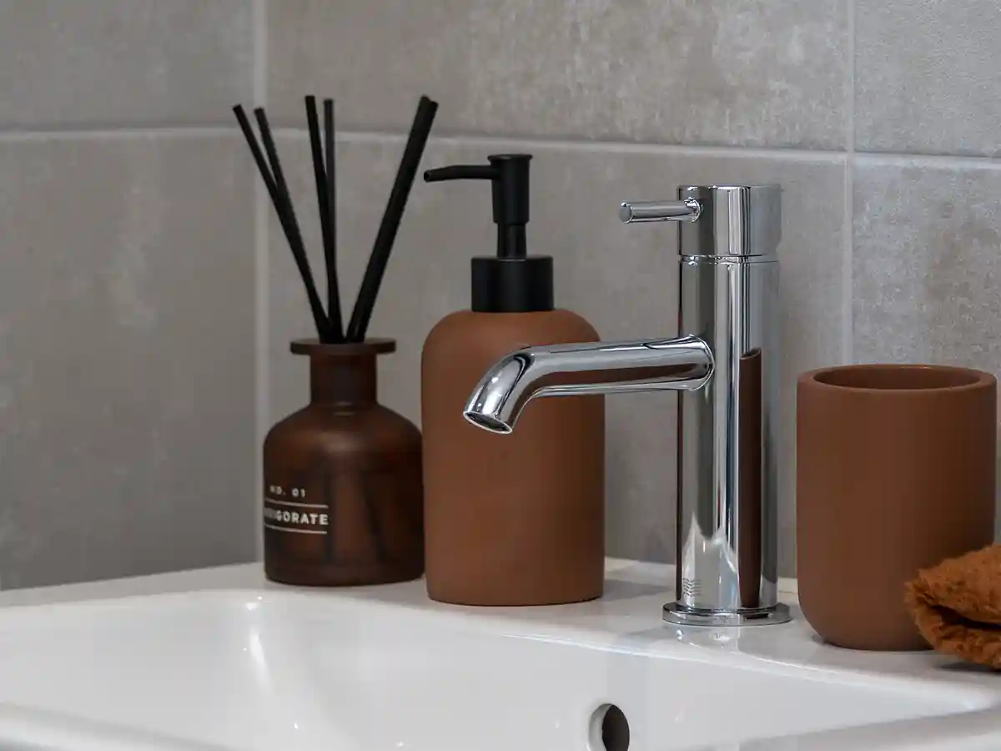



The Heath, Penistone Road, Fenay Bridge, HD8 0BW
Call: 07512 324911
| Monday 09 Feb | 10am - 5pm |
| Tuesday 10 Feb | Closed |
| Wednesday 11 Feb | Closed |
| Thursday 12 Feb | 10am - 5pm |
| Friday 13 Feb | 10am - 5pm |
| Saturday 14 Feb | 10am - 5pm |
| Sunday 15 Feb | 10am - 5pm |