13
19
The Saxton is a sophisticated three bedroom home offering plenty of space to grow. The impressive ground floor hosts an open plan kitchen diner complemented with French doors allowing plenty of light to flow through this area. Completing the ground floor is the utility room and family lounge.
The first floor features three generously sized bedrooms, the master bedroom has an en-suite bathroom. Also on the first floor is the family bathroom and plenty of additional storage.
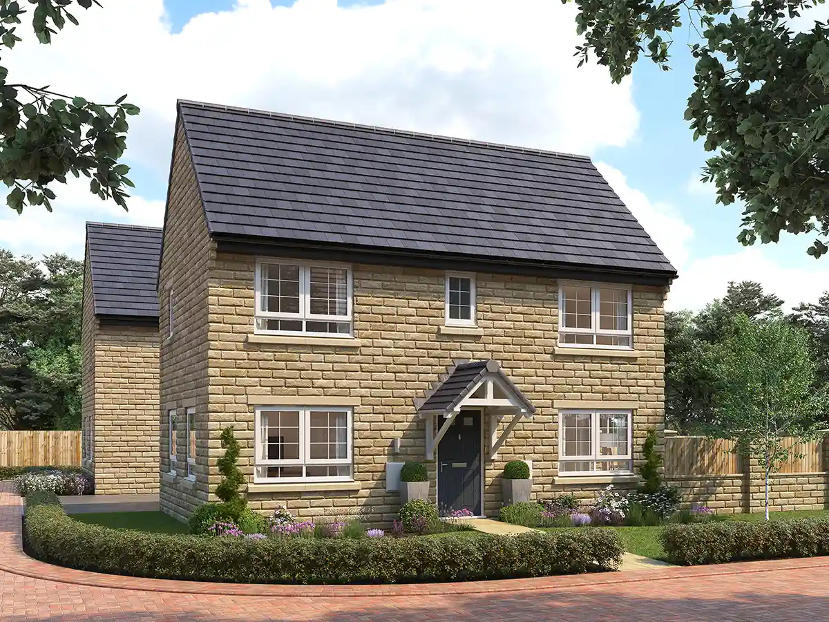












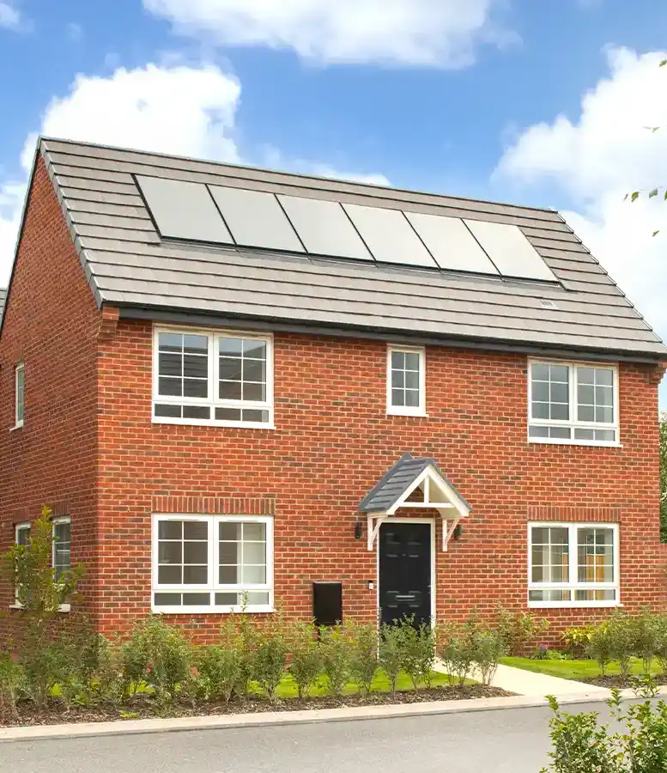

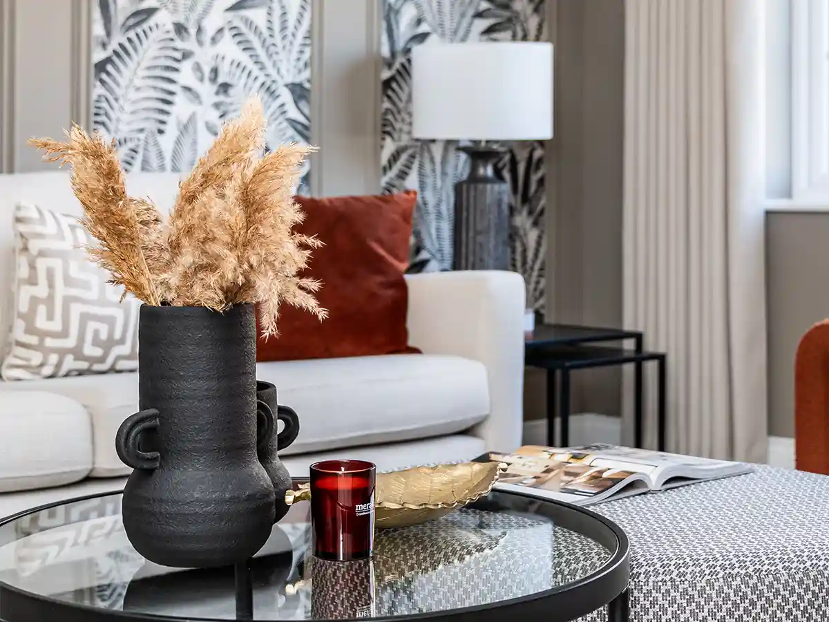


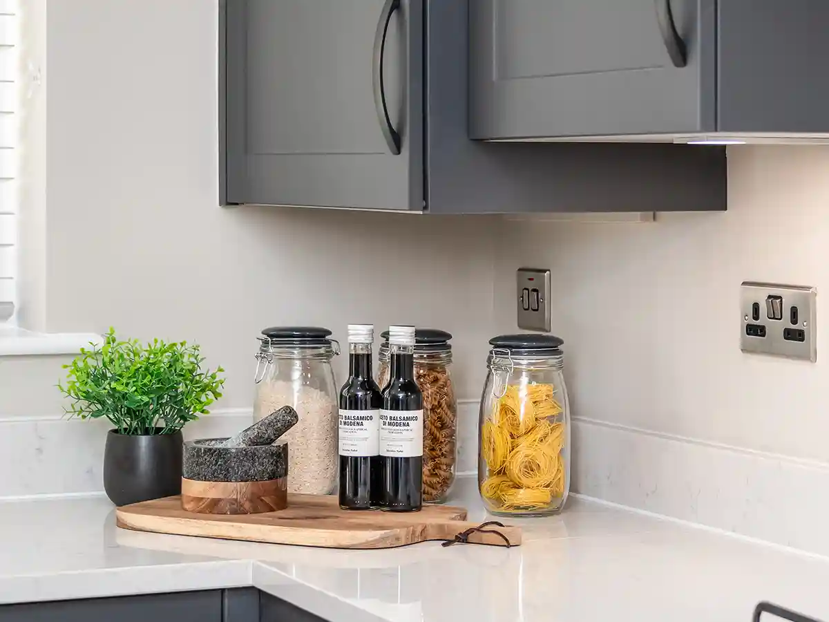
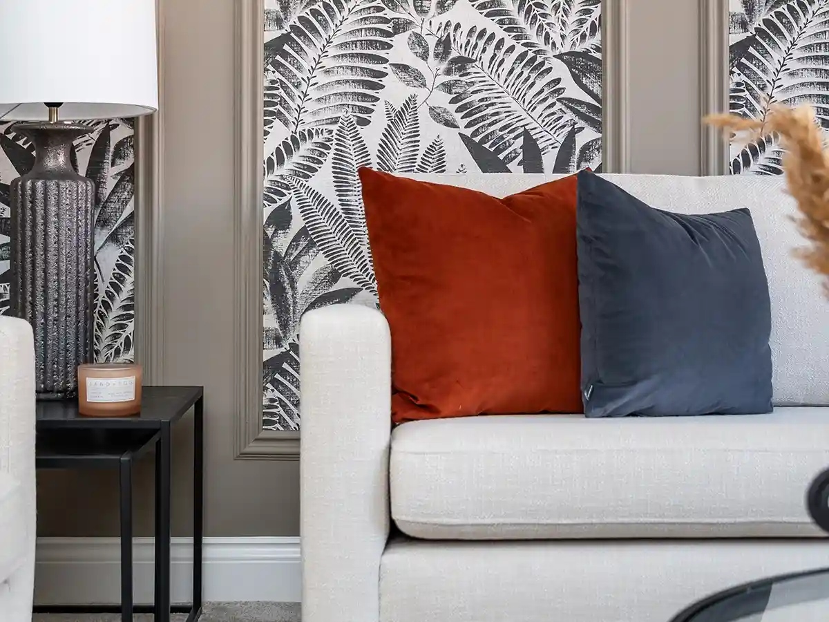
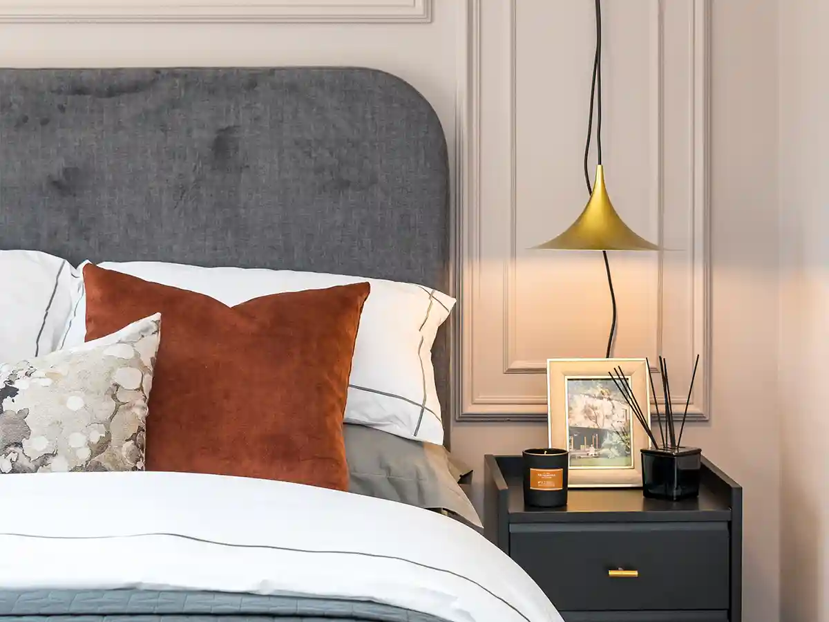
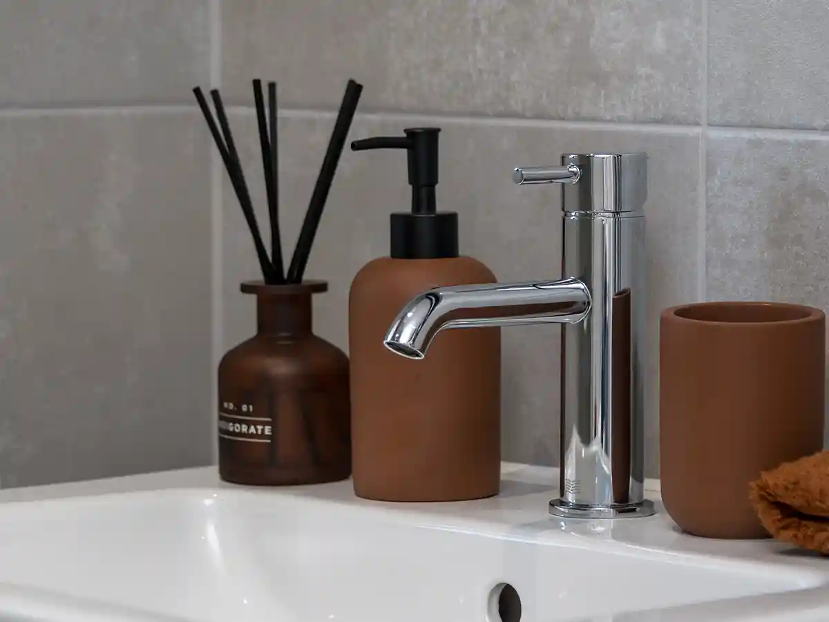



Elmwood Green, Kent Road, Pudsey, LS28 9BL
Call: 07955 287834
| Monday 16 Feb | 10am - 5pm |
| Tuesday 17 Feb | Closed |
| Wednesday 18 Feb | Closed |
| Thursday 19 Feb | 10am - 5pm |
| Friday 20 Feb | 10am - 5pm |
| Saturday 21 Feb | 10am - 5pm |
| Sunday 22 Feb | 10am - 5pm |