20
21
Discover three-storey living with The Hammerton, a three bedroom home boasting plenty of space throughout. The ground floor hosts a generously sized open-plan kitchen diner and a living room complimented with French doors leading into your rear garden, bringing the outside in, filling this spacious area with plenty of light.
On the first floor is a spacious landing area leading to two double bedrooms and the family bathroom. The second floor hosts the luxury master bedroom complimented by an en-suite.
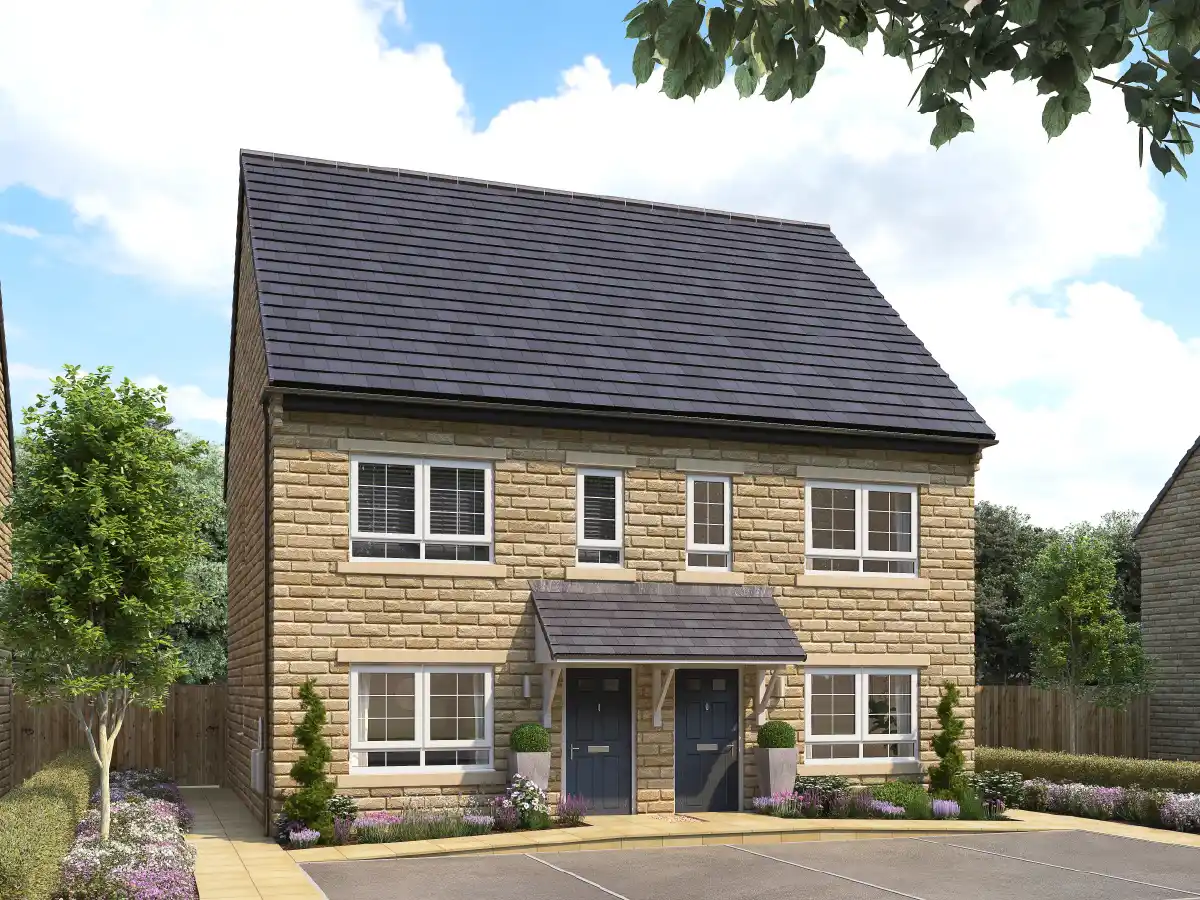



Kitchen/Dining |
||
| 4316mm | x | 3134mm |
| 14' 2" | x | 10' 3" |
Living Room |
||
| 4316mm | x | 3002mm |
| 14' 2" | x | 9' 10" |
WC |
||
| 1476mm | x | 1801mm |
| 4' 10" | x | 5' 11" |
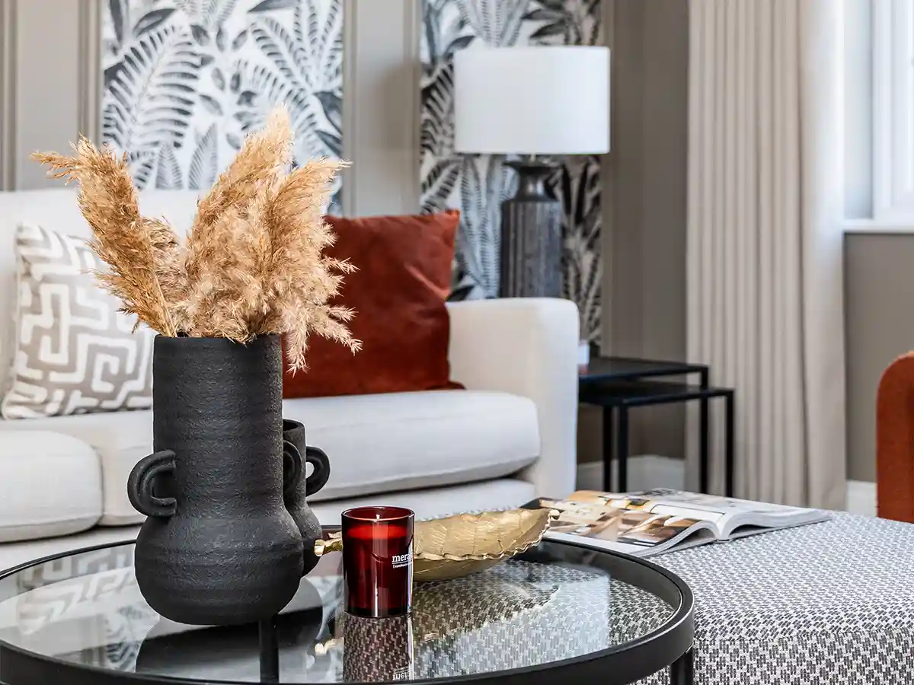
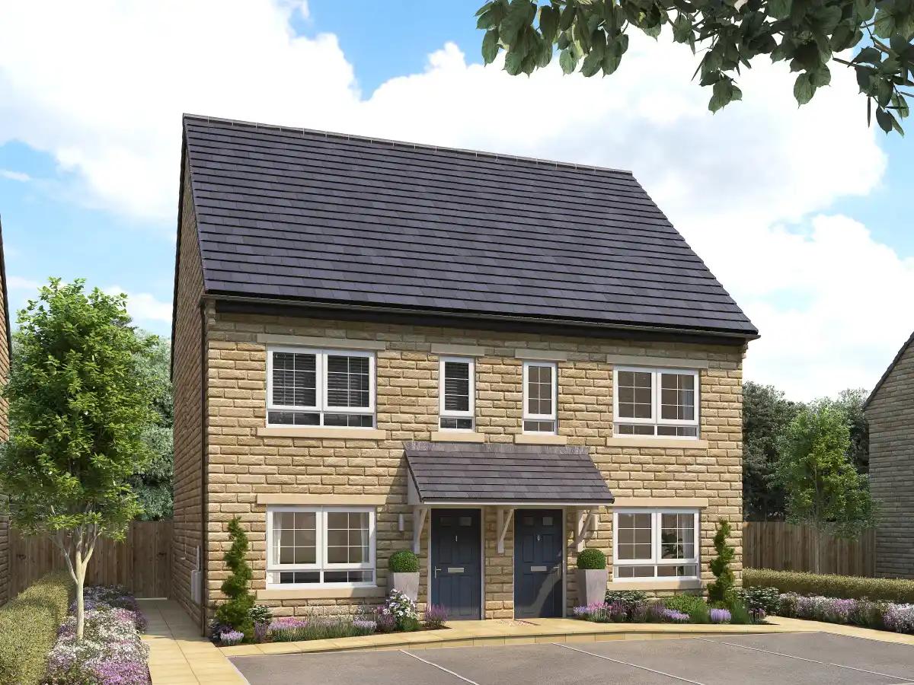

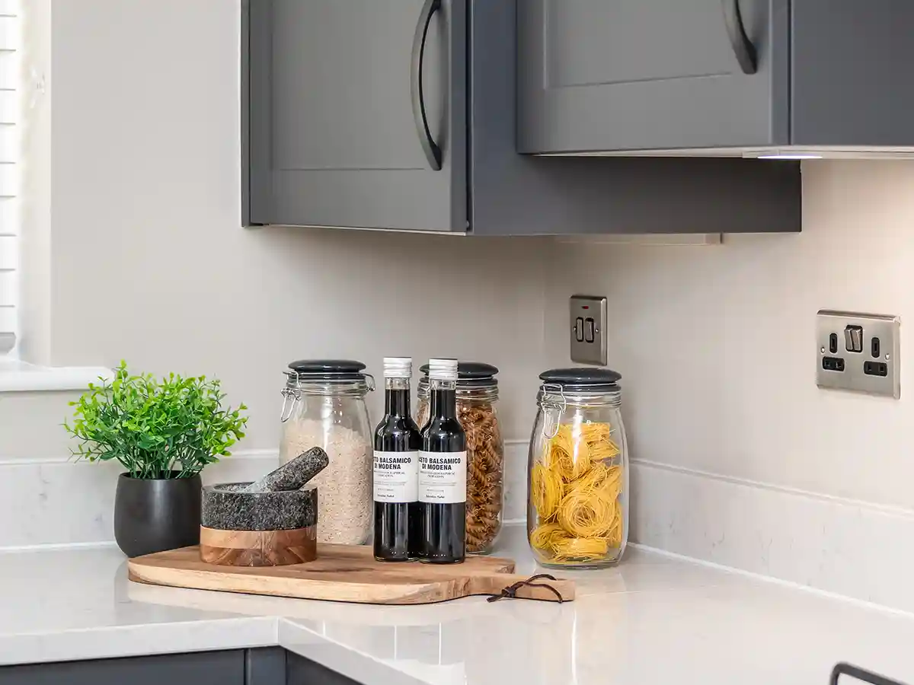
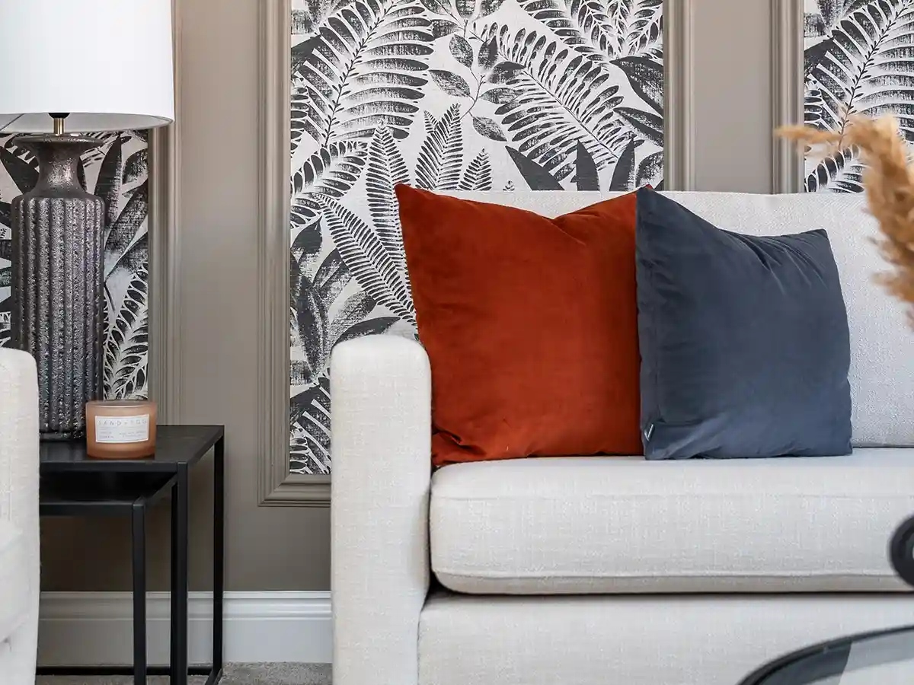
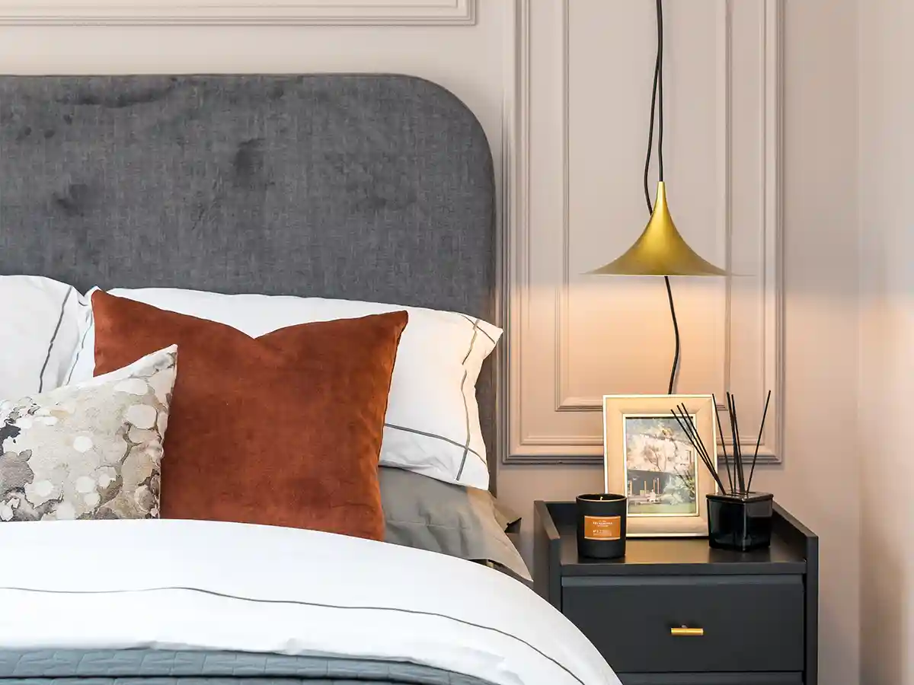
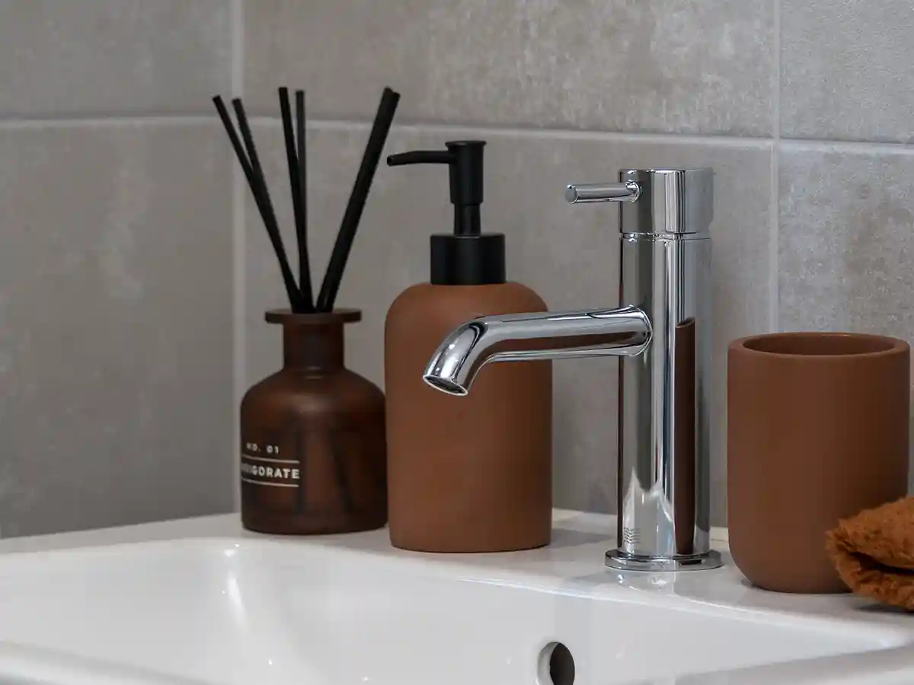



Clifton View, Cliffe Road, Osgodby, YO8 5HU
Call: 07512 335641
| Monday 26 Jan | 10am - 5pm |
| Tuesday 27 Jan | Closed |
| Wednesday 28 Jan | Closed |
| Thursday 29 Jan | 10am - 5pm |
| Friday 30 Jan | 10am - 5pm |
| Saturday 31 Jan | 10am - 5pm |
| Sunday 01 Feb | 10am - 5pm |