1
6
15
The Bramham is a spacious, modern home designed for comfortable family living. The open-plan kitchen, dining, and family area is perfect for everyday life, with a separate lounge offering a cosy retreat. A utility room, WC, and integrated garage add practicality.
Upstairs, the master bedroom boasts an en-suite, alongside three further bedrooms, a study, and a family bathroom. Thoughtfully designed, The Bramham balances style and functionality for family life.
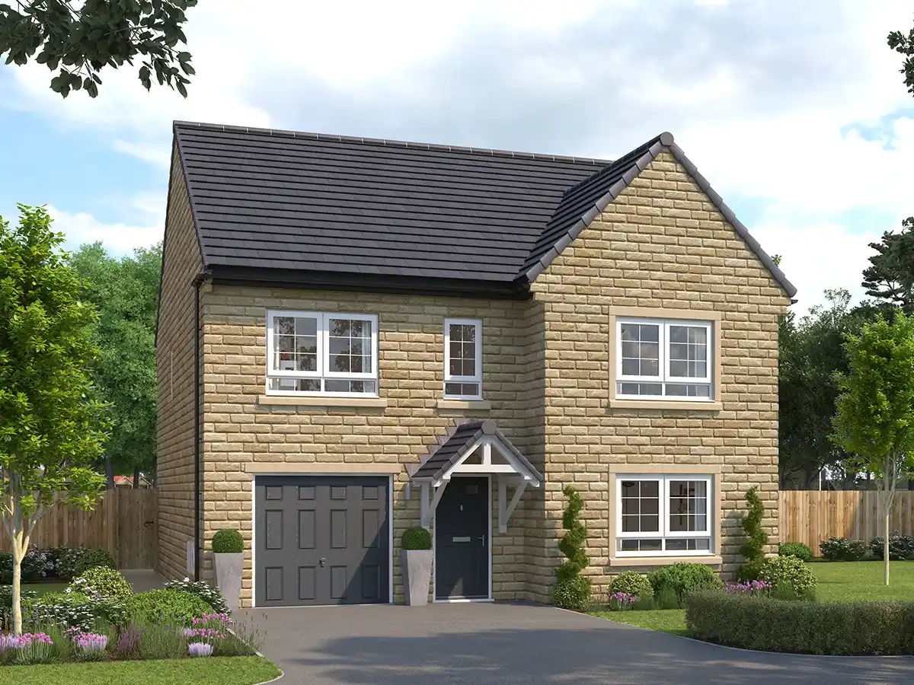



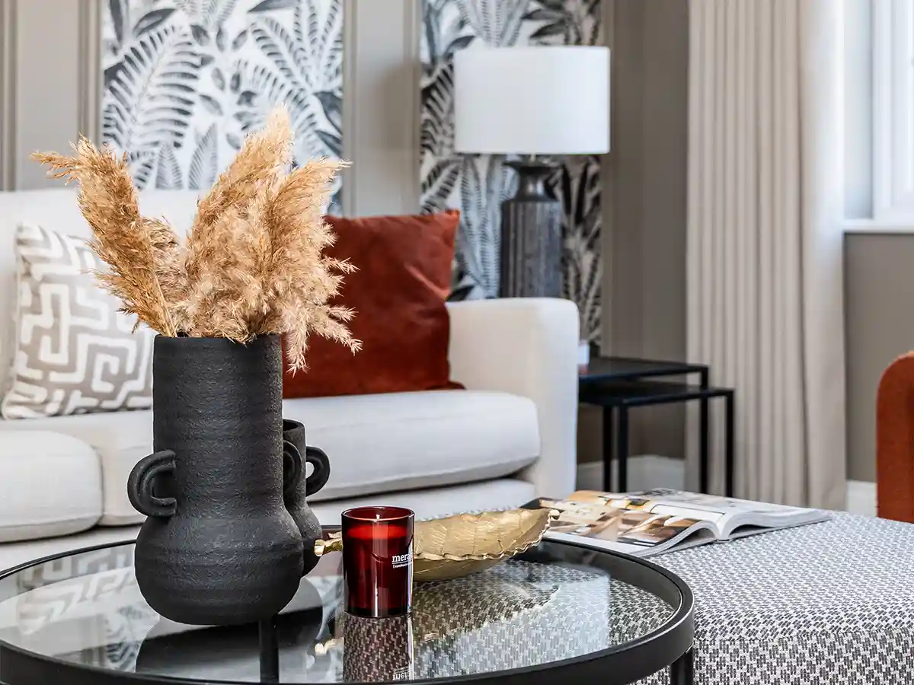


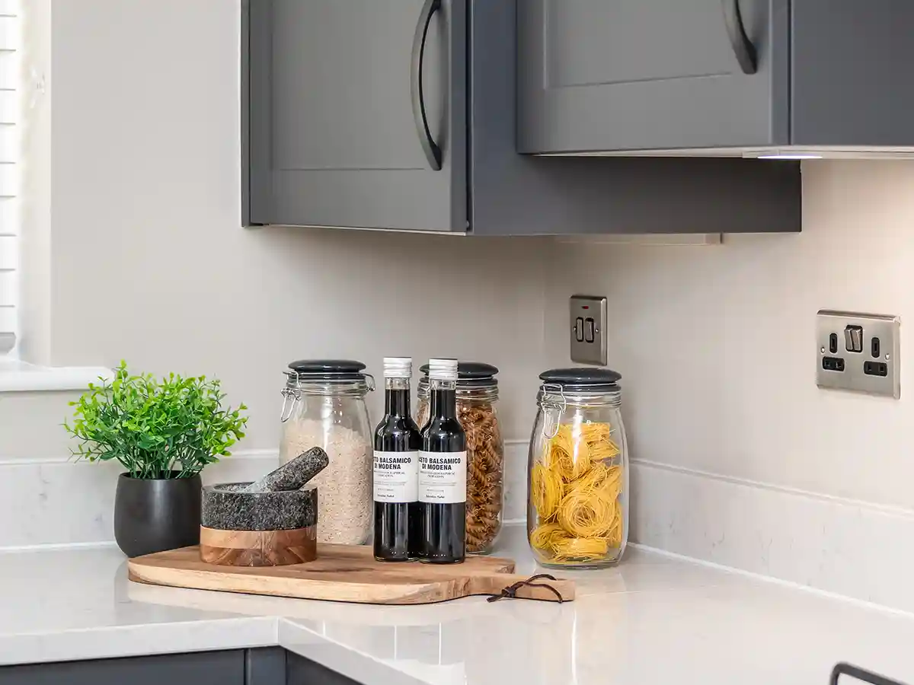
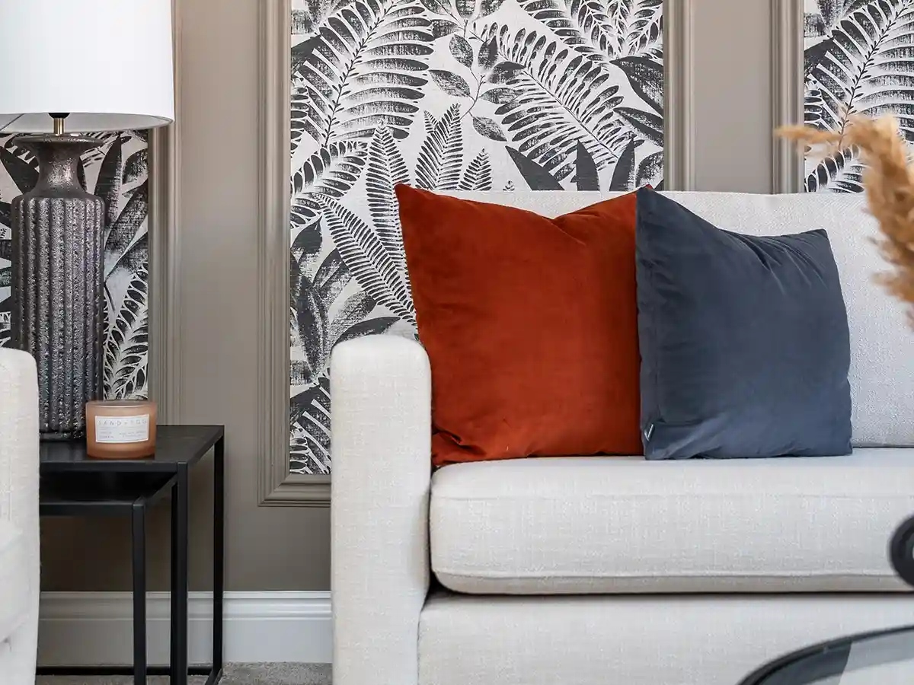
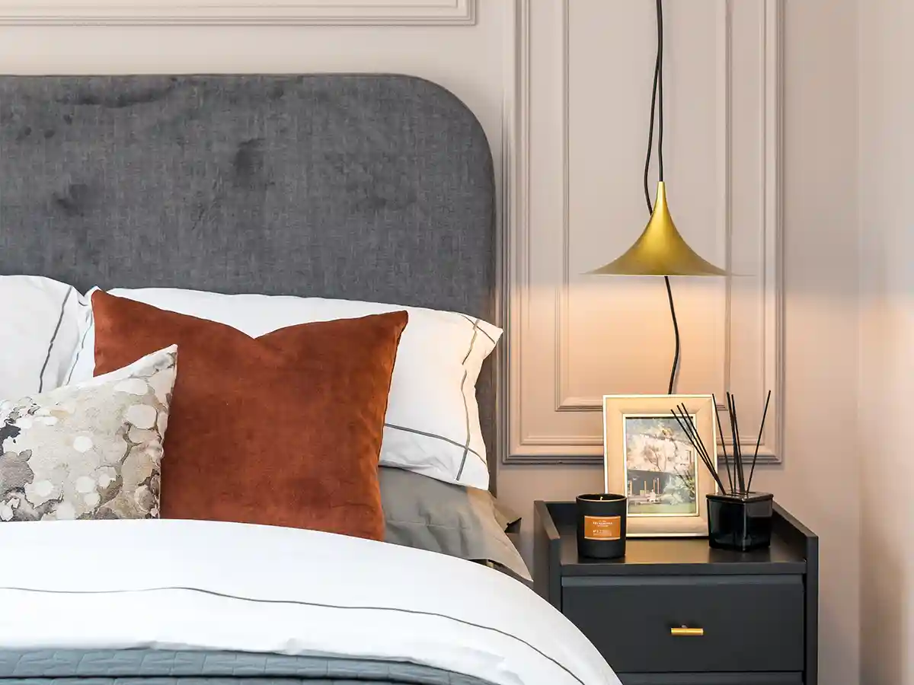
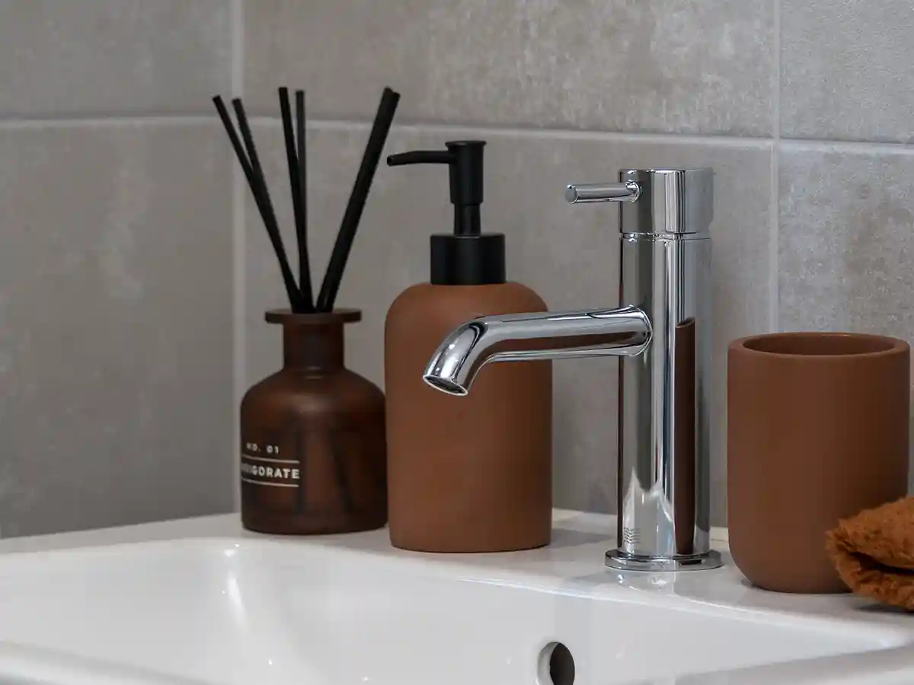



Clifton View, Cliffe Road, Osgodby, YO8 5HU
Call: 07512 335641
| Monday 26 Jan | 10am - 5pm |
| Tuesday 27 Jan | Closed |
| Wednesday 28 Jan | Closed |
| Thursday 29 Jan | 10am - 5pm |
| Friday 30 Jan | 10am - 5pm |
| Saturday 31 Jan | 10am - 5pm |
| Sunday 01 Feb | 10am - 5pm |