Welcome to The Cedar, a beautifully designed 5-bedroom home that offers modern living at its finest. The ground floor features a spacious living room, an open-plan kitchen and family area flowing into the dining space, a utility room and WC. Upstairs offers space and comfort for the whole family, with four generous sized bedrooms and a modern family bathroom. The Master bedroom is complemented with an en-suite.
Experience the perfect blend of functionality and luxury in The Cedar.


If you're ready to move without the hassle, our Part Exchange scheme could be the perfect solution. We’ll buy your current home, giving you the peace of mind that comes with a guaranteed buyer. Plus, you’ll avoid the stress of property chains, skip estate agent fees, and even stay in your home until your new one is ready.
With Part Exchange, moving into your new Newett home is quicker and easier - so you could be settling in sooner than you think.




Kitchen |
||
| 4830mm | x | 2770mm |
| 15' 10" | x | 9' 1" |
Family/Dining |
||
| 3060mm | x | 5020mm |
| 10' 0" | x | 16' 5" |
Living Room |
||
| 3360mm | x | 5290mm |
| 11' 0" | x | 17' 4" |
Utility |
||
| 1790mm | x | 1820mm |
| 5' 10" | x | 5' 11" |
WC |
||
| 1480mm | x | 1820mm |
| 4' 10" | x | 5' 11" |

Master Bedroom |
||
| 2820mm | x | 5000mm |
| 9' 3" | x | 16' 4" |
En-suite |
||
| 2040mm | x | 2520mm |
| 6' 8" | x | 8' 3" |
Bedroom 2 |
||
| 2830mm | x | 3070mm |
| 9' 3" | x | 10' 0" |
Bedroom 3 |
||
| 2720mm | x | 3480mm |
| 8' 11" | x | 11' 5" |
Bedroom 4 |
||
| 2680mm | x | 2830mm |
| 8' 9" | x | 9' 3" |
Bedroom 5 |
||
| 2310mm | x | 3480mm |
| 7' 6" | x | 11' 5" |
Bathroom |
||
| 1700mm | x | 3380mm |
| 5' 6" | x | 11' 1" |
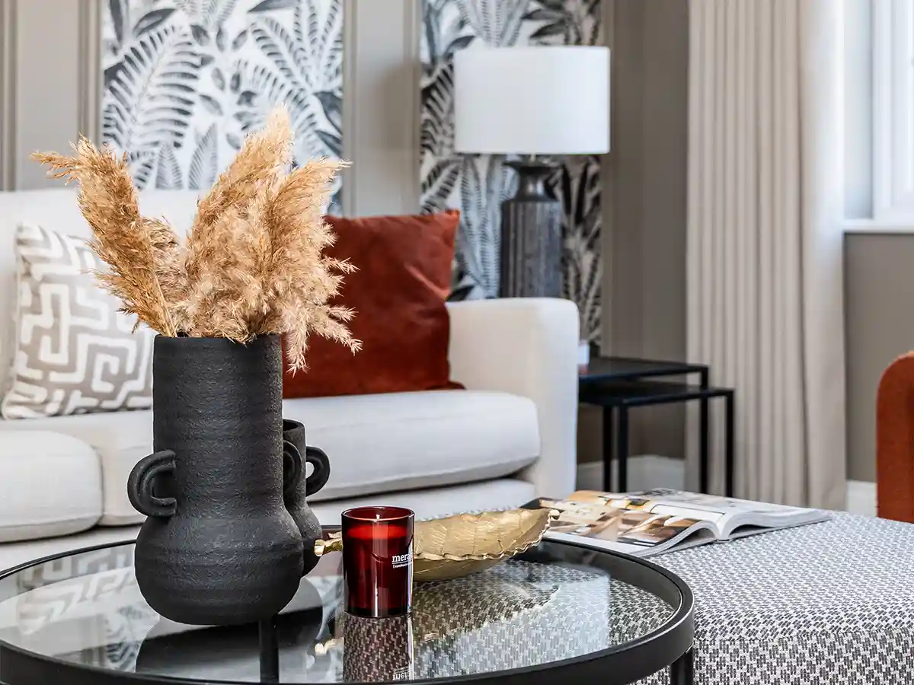
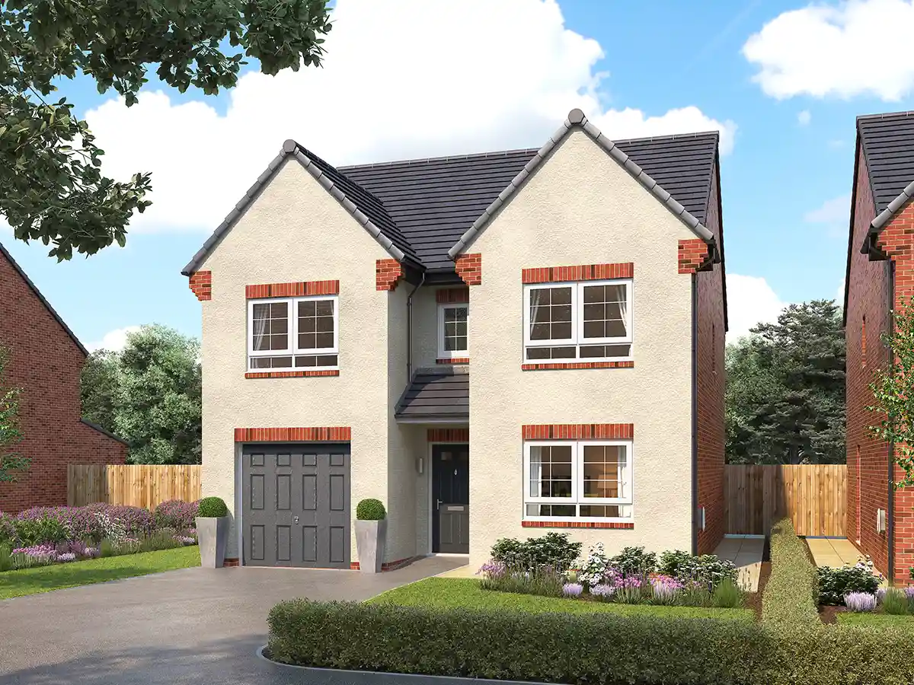

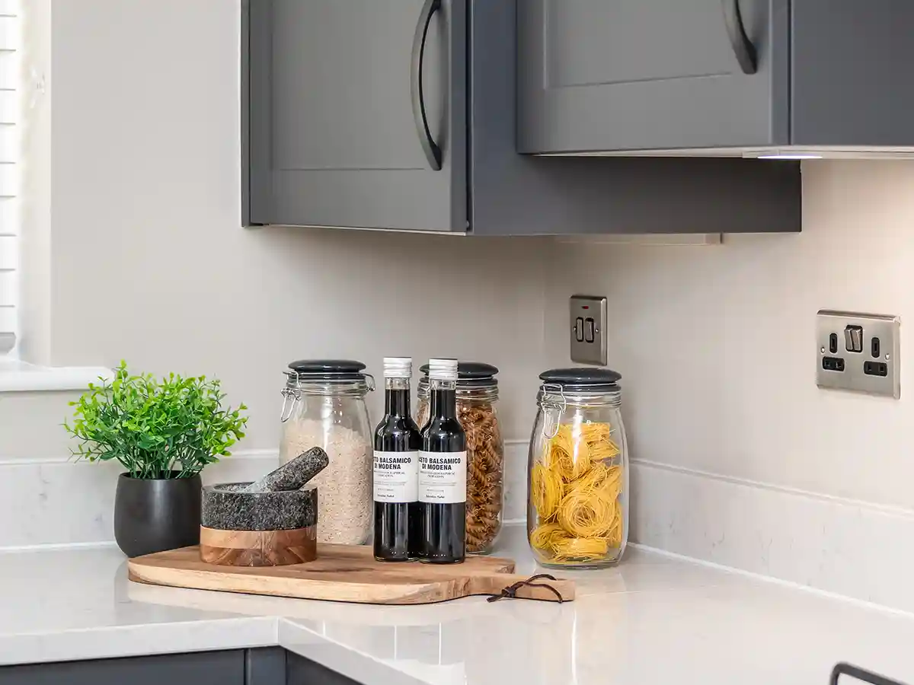
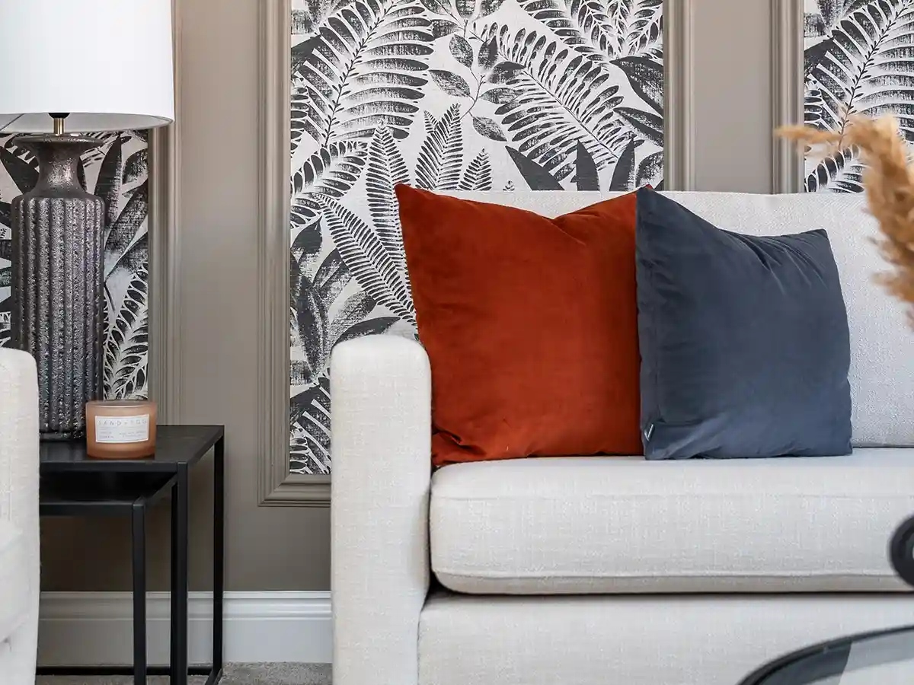
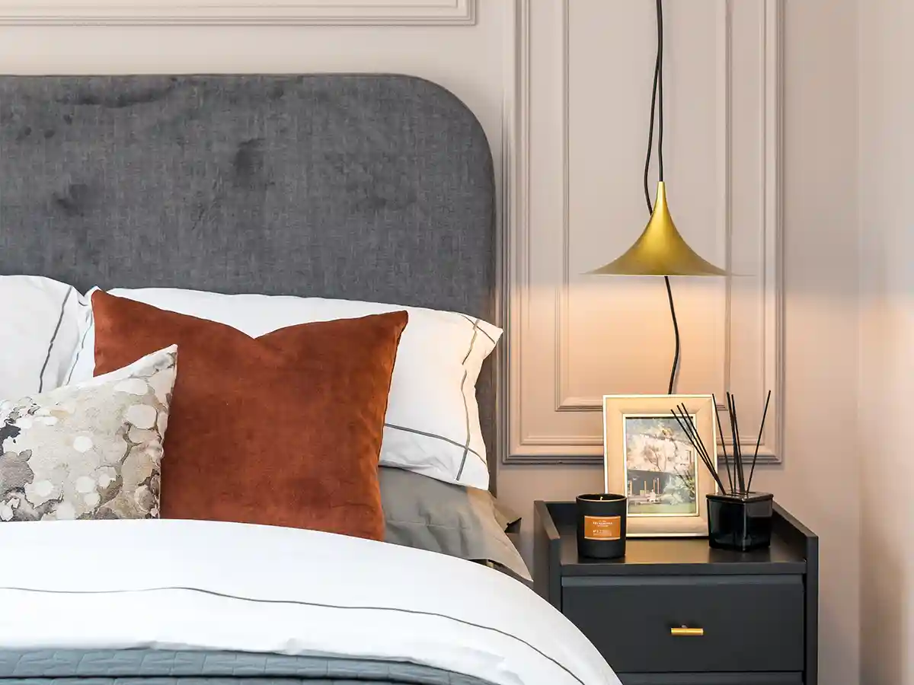
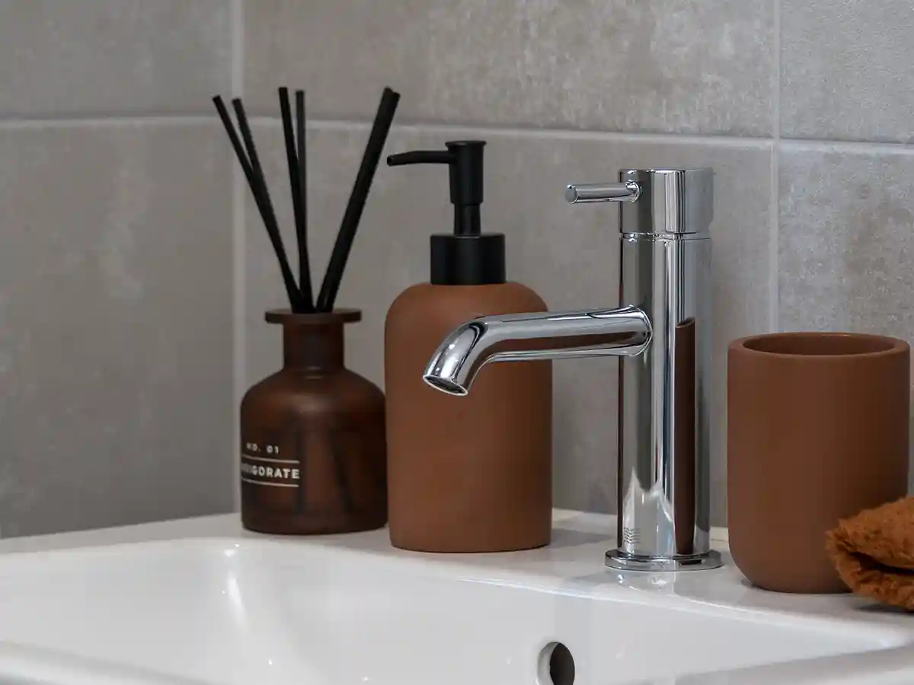



Parsons Green, Chapel Fields, Holme-on-Spalding-Moor, YO43 4DH
Call: 01937 543 596
| Monday 31 Mar | 10am - 5.30pm |
| Tuesday 01 Apr | Closed |
| Wednesday 02 Apr | Closed |
| Thursday 03 Apr | 10am - 5.30pm |
| Friday 04 Apr | 10am - 5.30pm |
| Saturday 05 Apr | 10am - 5.30pm |
| Sunday 06 Apr | 10am - 5pm |