22
23
The Maltby boasts an impressive open-plan kitchen, dining, and living area creating a bright, versatile space, perfect for cooking, dining, and relaxing all in one. This modern, open plan layout is perfect for those who love to entertain or enjoy spacious, flexible living. With a large bedroom and contemporary bathroom, it's the perfect home for modern living.
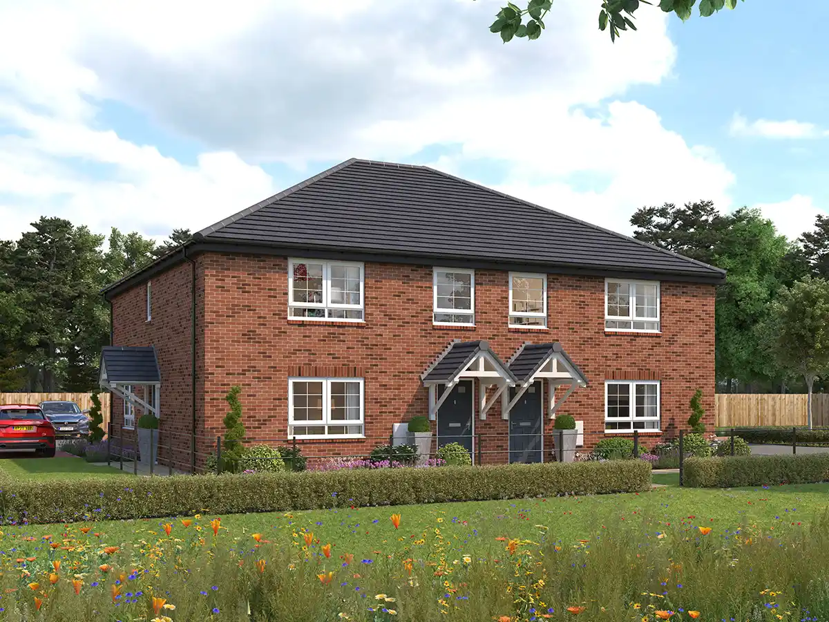


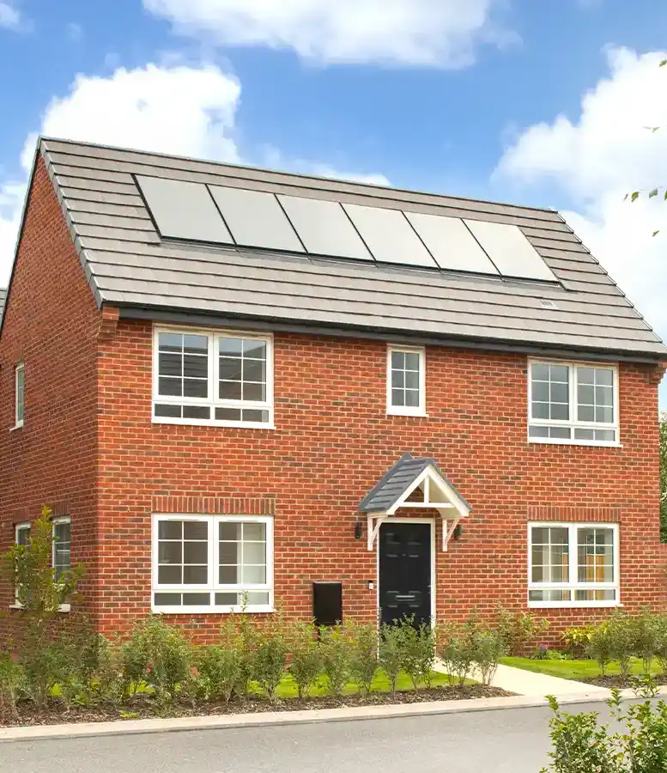

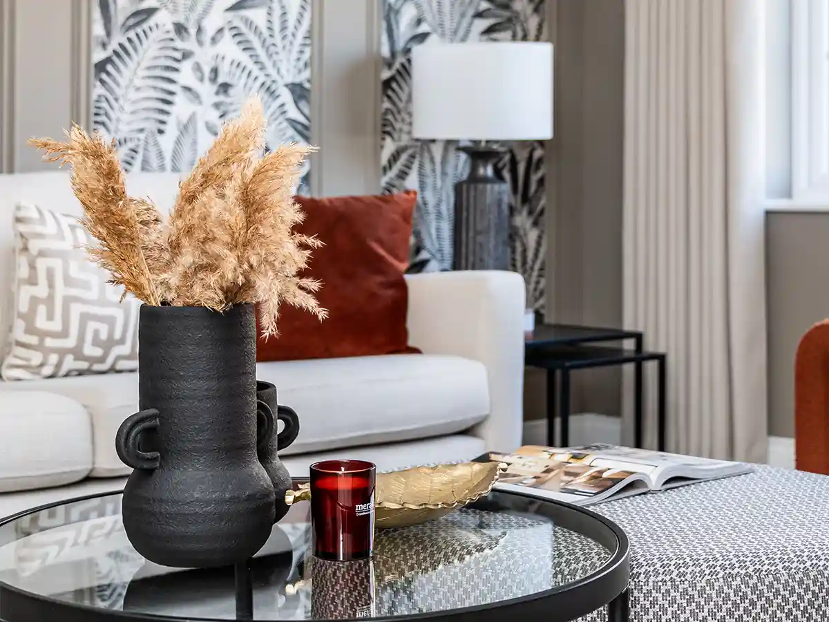
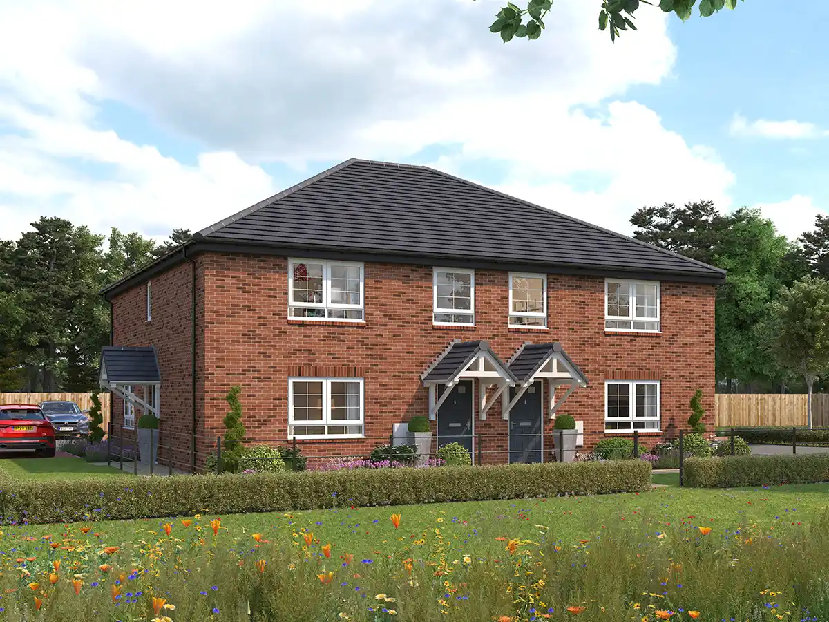

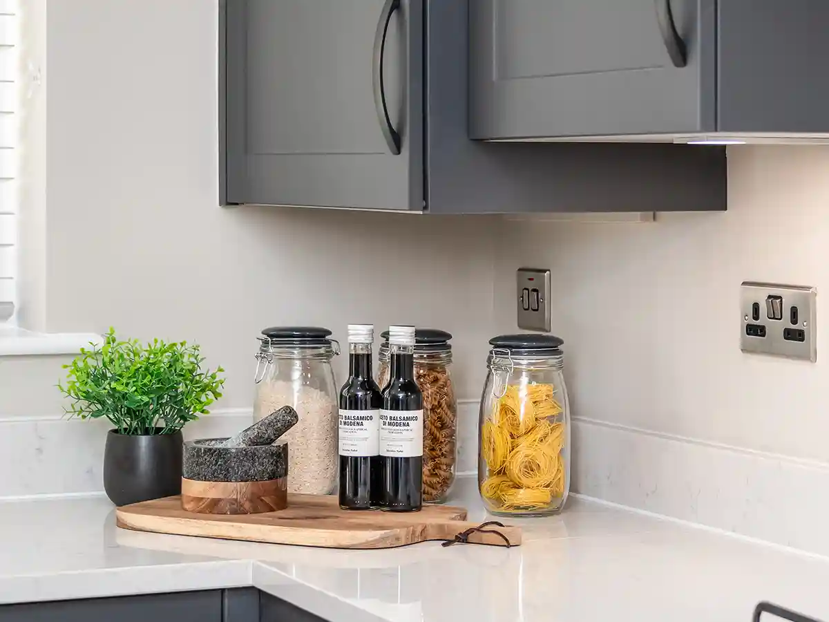

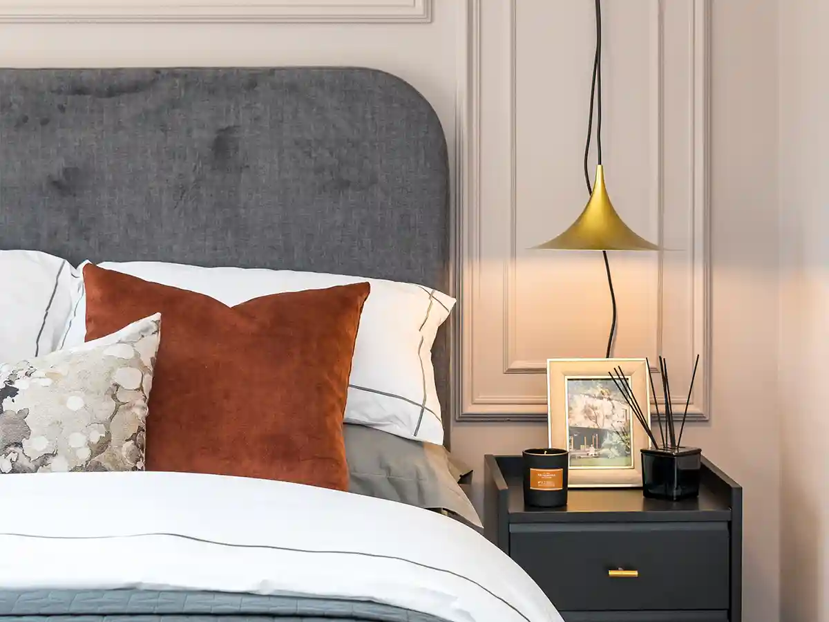
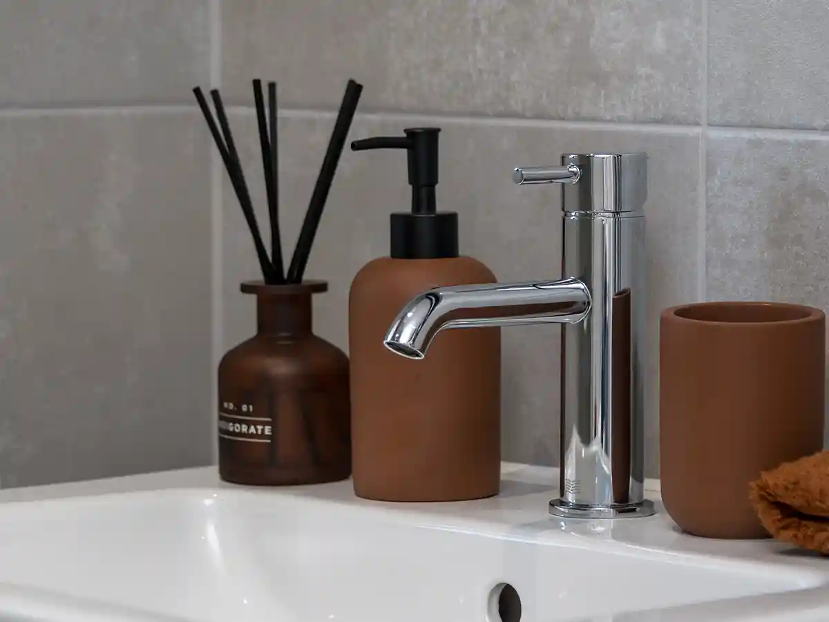



Hazel Grove, Owston Road, Carcroft, DN6 8DL
Call: 07955 286711
| Monday 16 Feb | 10am - 5pm |
| Tuesday 17 Feb | Closed |
| Wednesday 18 Feb | Closed |
| Thursday 19 Feb | Closed |
| Friday 20 Feb | 10am - 5pm |
| Saturday 21 Feb | 10am - 5pm |
| Sunday 22 Feb | 10am - 5pm |