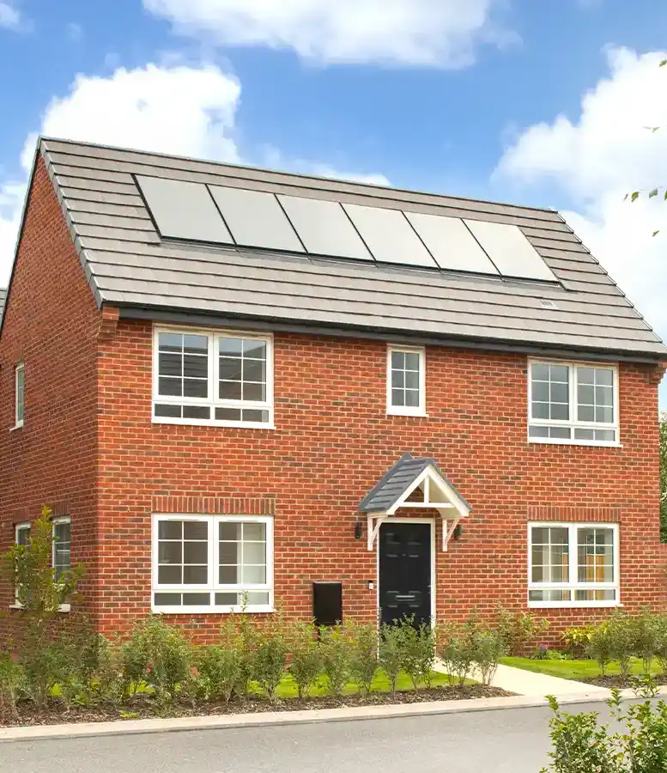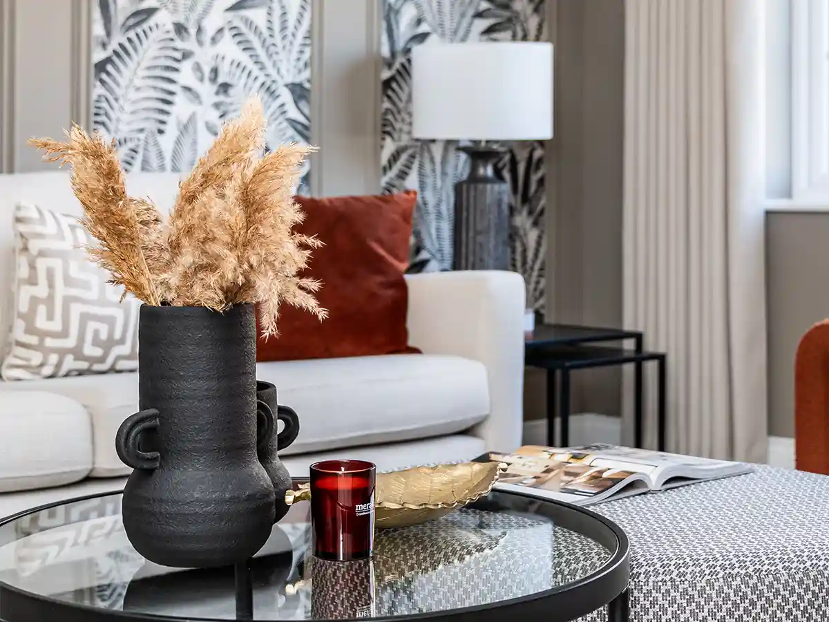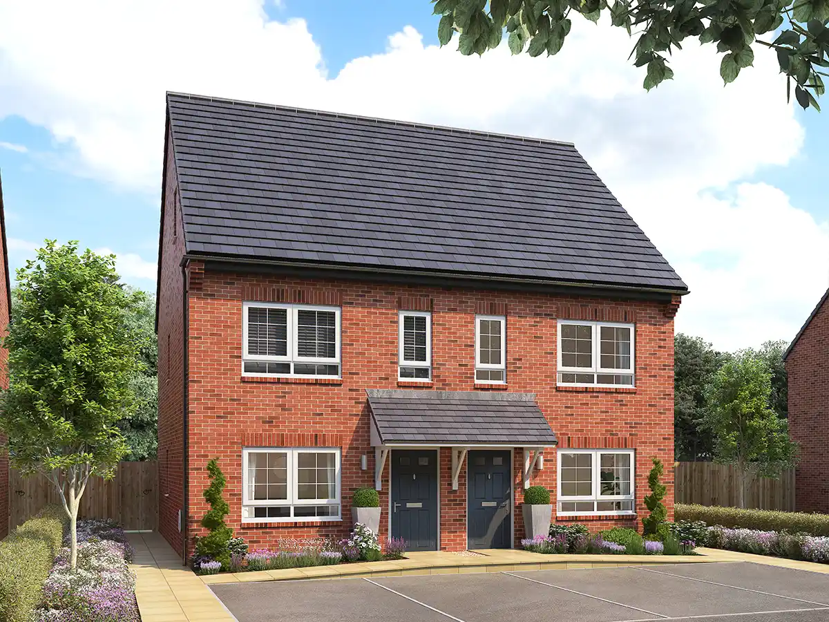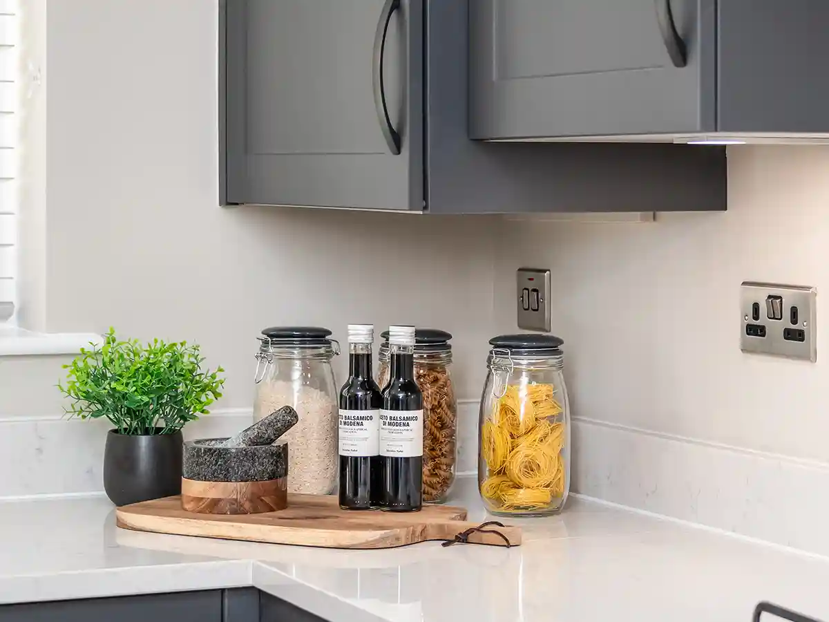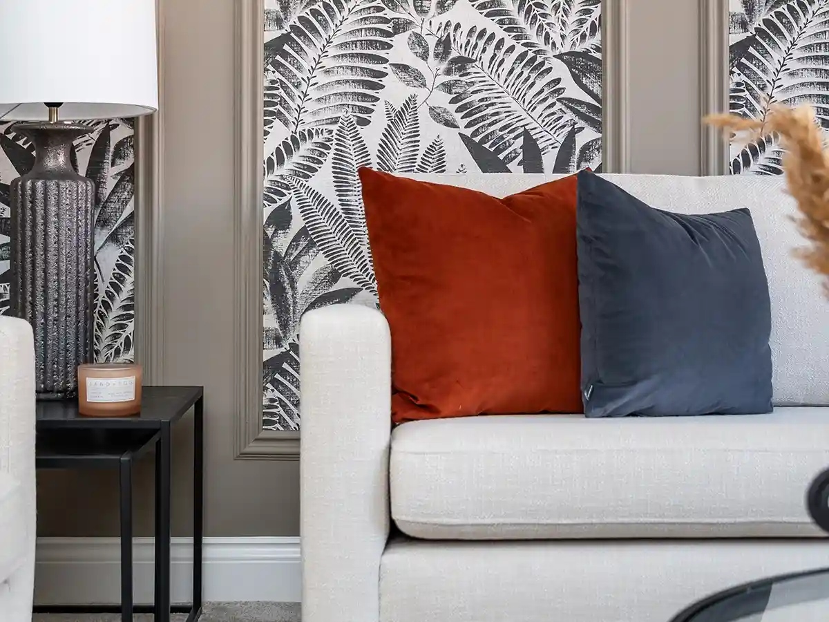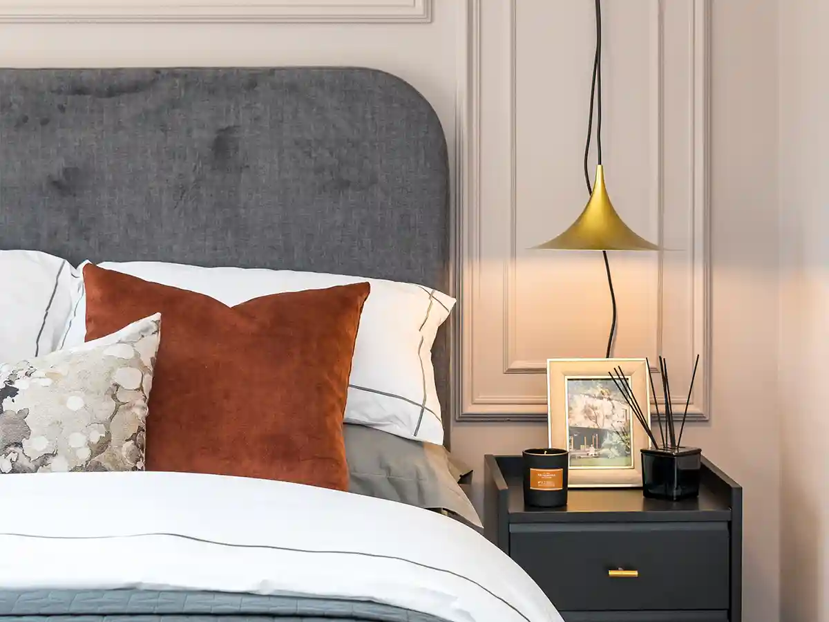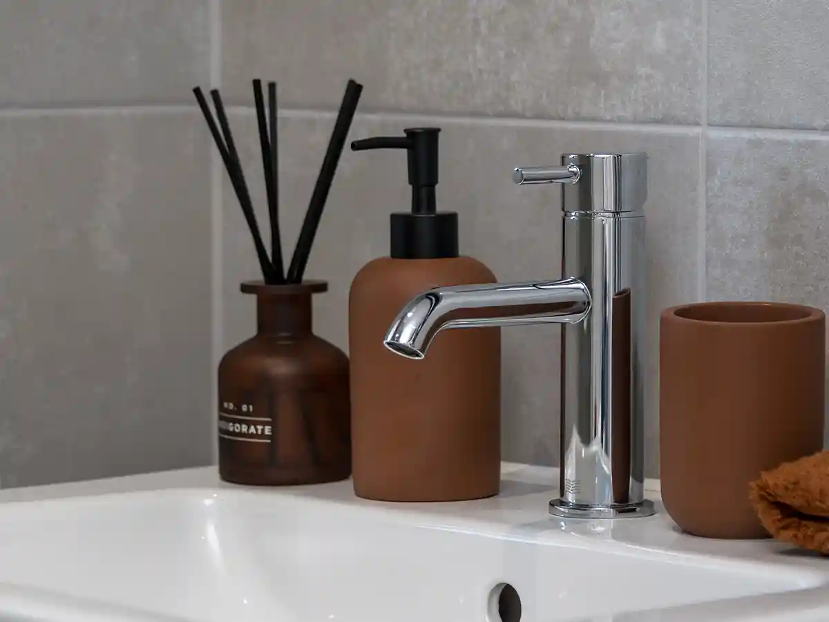Our Developments
Elmwood Green, Pudsey
Scholars Gate, Giggleswick
Hazel Grove, Carcroft
The Heath, Fenay Bridge
Parsons Green, Holme-on-Spalding-Moor
Highmoor Gardens, Northowram
Clifton View, Osgodby
Coming Soon
The Pastures, Harrogate
Belmont Grange, Harrogate
Cedar Grove, Birchencliffe
The Paddocks, Kirton in Lindsey
Our Locations
South Yorkshire
North Yorkshire
West Yorkshire
East Yorkshire































